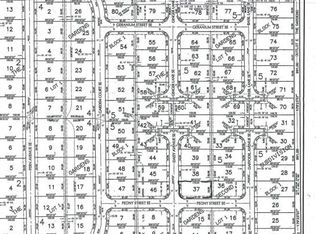Closed
$237,500
4130 Petunia Ave SE, Rochester, MN 55904
3beds
1,352sqft
Single Family Residence
Built in 2005
6,098.4 Square Feet Lot
$-- Zestimate®
$176/sqft
$1,910 Estimated rent
Home value
Not available
Estimated sales range
Not available
$1,910/mo
Zestimate® history
Loading...
Owner options
Explore your selling options
What's special
Absolutely Immaculate 3-Bed, 2-Bath Home with Heated Garage! Welcome to this beautifully maintained home in move-in ready condition! Featuring 3 spacious bedrooms and 2 full bathrooms, this property boasts an open-concept floor plan with soaring vaulted ceilings and gleaming hardwood floors throughout. The private master suite includes a generously sized bathroom, offering a perfect retreat at the end of the day. The large kitchen is ideal for cooking and entertaining, and opens up seamlessly to the bright living area featuring a cozy gas fireplace. Step outside through the patio doors onto a charming deck, perfect for enjoying morning coffee or summer evenings. The home also includes a 2-car attached heated garage, offering convenience and comfort year-round. With a small, easy-to-maintain yard and snow care fully managed, you’ll enjoy more time relaxing and less time on chores. This is low-maintenance living at its best, don’t miss your chance to make this stunning property your own!
Zillow last checked: 8 hours ago
Listing updated: June 04, 2025 at 09:21am
Listed by:
Jason Carey 507-250-5361,
Re/Max Results,
Tiffany Carey 507-269-8678
Bought with:
Mark Kieffer
Dwell Realty Group LLC
Source: NorthstarMLS as distributed by MLS GRID,MLS#: 6703156
Facts & features
Interior
Bedrooms & bathrooms
- Bedrooms: 3
- Bathrooms: 2
- Full bathrooms: 1
- 3/4 bathrooms: 1
Bedroom 1
- Level: Main
- Area: 181.25 Square Feet
- Dimensions: 12.5x14.5
Bedroom 2
- Level: Main
- Area: 100 Square Feet
- Dimensions: 10x10
Bedroom 3
- Level: Main
- Area: 90 Square Feet
- Dimensions: 9x10
Dining room
- Level: Main
- Area: 121 Square Feet
- Dimensions: 11x11
Kitchen
- Level: Main
- Area: 168 Square Feet
- Dimensions: 12x14
Living room
- Level: Main
- Area: 256 Square Feet
- Dimensions: 16x16
Heating
- Forced Air
Cooling
- Central Air
Appliances
- Included: Disposal, Exhaust Fan, Microwave, Range, Refrigerator, Stainless Steel Appliance(s)
Features
- Basement: None
- Number of fireplaces: 1
- Fireplace features: Gas, Living Room
Interior area
- Total structure area: 1,352
- Total interior livable area: 1,352 sqft
- Finished area above ground: 1,352
- Finished area below ground: 0
Property
Parking
- Total spaces: 2
- Parking features: Attached, Garage Door Opener, Heated Garage
- Attached garage spaces: 2
- Has uncovered spaces: Yes
Accessibility
- Accessibility features: None
Features
- Levels: One
- Stories: 1
- Patio & porch: Deck, Patio
- Fencing: None
Lot
- Size: 6,098 sqft
- Features: Irregular Lot
Details
- Additional structures: Storage Shed
- Foundation area: 1352
- Parcel number: 642522076365
- Zoning description: Residential-Single Family
Construction
Type & style
- Home type: SingleFamily
- Property subtype: Single Family Residence
Materials
- Vinyl Siding
- Roof: Age 8 Years or Less,Asphalt
Condition
- Age of Property: 20
- New construction: No
- Year built: 2005
Utilities & green energy
- Gas: Natural Gas
- Sewer: City Sewer/Connected
- Water: City Water/Connected
Community & neighborhood
Location
- Region: Rochester
- Subdivision: The Gardens 4th Sub
HOA & financial
HOA
- Has HOA: Yes
- HOA fee: $100 monthly
- Services included: Other, Professional Mgmt, Snow Removal
- Association name: Matik Management
- Association phone: 507-216-0064
Price history
| Date | Event | Price |
|---|---|---|
| 6/4/2025 | Sold | $237,500-1%$176/sqft |
Source: | ||
| 4/23/2025 | Pending sale | $240,000$178/sqft |
Source: | ||
| 4/21/2025 | Listed for sale | $240,000+71.4%$178/sqft |
Source: | ||
| 7/29/2020 | Sold | $140,000+21.7%$104/sqft |
Source: | ||
| 7/30/2014 | Sold | $115,000+181.5%$85/sqft |
Source: Public Record Report a problem | ||
Public tax history
| Year | Property taxes | Tax assessment |
|---|---|---|
| 2025 | $2,199 +11.9% | $152,400 +0.5% |
| 2024 | $1,965 | $151,600 -0.9% |
| 2023 | -- | $153,000 +13.4% |
Find assessor info on the county website
Neighborhood: 55904
Nearby schools
GreatSchools rating
- 7/10Bamber Valley Elementary SchoolGrades: PK-5Distance: 3.1 mi
- 4/10Willow Creek Middle SchoolGrades: 6-8Distance: 1.9 mi
- 9/10Mayo Senior High SchoolGrades: 8-12Distance: 3 mi
Schools provided by the listing agent
- Elementary: Bamber Valley
- Middle: Willow Creek
- High: Mayo
Source: NorthstarMLS as distributed by MLS GRID. This data may not be complete. We recommend contacting the local school district to confirm school assignments for this home.
Get pre-qualified for a loan
At Zillow Home Loans, we can pre-qualify you in as little as 5 minutes with no impact to your credit score.An equal housing lender. NMLS #10287.
