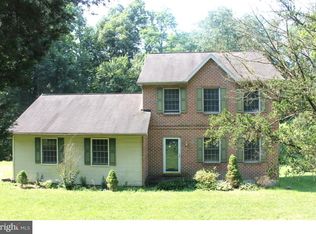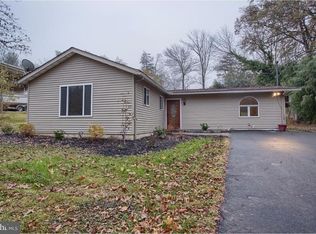Sold for $360,000 on 07/09/25
$360,000
4130 Painted Sky Rd, Reading, PA 19606
3beds
1,844sqft
Single Family Residence
Built in 1945
1.91 Acres Lot
$369,000 Zestimate®
$195/sqft
$2,220 Estimated rent
Home value
$369,000
$343,000 - $395,000
$2,220/mo
Zestimate® history
Loading...
Owner options
Explore your selling options
What's special
Nestled on 1.91 acres of picturesque land, this charming ranch-style home offers nearly 2,000 sq ft of living space, combining comfort, functionality, and outdoor appeal. With 3 bedrooms and 1.5 baths, it’s the perfect blend of cozy living and spacious design. Step inside to discover a well-appointed layout featuring a bright living area, a breezeway for added versatility, and a full footprint walkout basement—ideal for storage, hobbies, or future expansion. Outdoor living shines here, with a front porch, rear deck, patio, and a fenced backyard—perfect for pets, play, or relaxing with a morning coffee while soaking in the scenic views. Practicality meets charm with an oversized 1-car garage, ample parking, and a versatile loafing shed—ideal for storing equipment, firewood, or even housing small animals. This property offers endless possibilities for gardening, outdoor projects, or simply enjoying the serenity of nature. Located in desirable Exeter Township, this comfy retreat combines rural tranquility with easy access to nearby amenities. Don’t miss your chance to make this unique property your own!
Zillow last checked: 8 hours ago
Listing updated: July 09, 2025 at 06:24am
Listed by:
Liz Hoover 484-336-4083,
NextHome Legacy Real Estate,
Listing Team: The Liz Hoover Collective
Bought with:
Brian Weiland, RS308244
RE/MAX Pinnacle
Source: Bright MLS,MLS#: PABK2058136
Facts & features
Interior
Bedrooms & bathrooms
- Bedrooms: 3
- Bathrooms: 2
- Full bathrooms: 1
- 1/2 bathrooms: 1
- Main level bathrooms: 1
- Main level bedrooms: 3
Primary bedroom
- Features: Ceiling Fan(s), Flooring - HardWood
- Level: Main
- Area: 168 Square Feet
- Dimensions: 12 X 14
Bedroom 1
- Features: Flooring - HardWood
- Level: Main
- Area: 144 Square Feet
- Dimensions: 12 X 12
Bedroom 2
- Features: Flooring - HardWood
- Level: Main
- Area: 120 Square Feet
- Dimensions: 12 X 10
Basement
- Features: Wood Stove, Flooring - Ceramic Tile, Attached Bathroom
- Level: Lower
Kitchen
- Features: Kitchen - Electric Cooking, Flooring - Ceramic Tile
- Level: Main
- Area: 168 Square Feet
- Dimensions: 12 X 14
Living room
- Features: Flooring - HardWood
- Level: Main
- Area: 264 Square Feet
- Dimensions: 22 X 12
Heating
- Forced Air, Oil
Cooling
- Central Air, Electric
Appliances
- Included: Dishwasher, Water Heater
- Laundry: In Basement
Features
- Ceiling Fan(s), Eat-in Kitchen
- Flooring: Wood, Tile/Brick
- Basement: Full
- Has fireplace: No
- Fireplace features: Wood Burning Stove
Interior area
- Total structure area: 2,024
- Total interior livable area: 1,844 sqft
- Finished area above ground: 1,086
- Finished area below ground: 758
Property
Parking
- Total spaces: 7
- Parking features: Garage Door Opener, Garage Faces Front, Storage, Garage Faces Side, Private, Driveway, Detached
- Garage spaces: 1
- Uncovered spaces: 6
Accessibility
- Accessibility features: None
Features
- Levels: One
- Stories: 1
- Patio & porch: Breezeway, Deck, Patio, Porch
- Exterior features: Extensive Hardscape, Play Area, Stone Retaining Walls
- Pool features: None
- Fencing: Other
- Has view: Yes
- View description: Garden, Trees/Woods, Street
Lot
- Size: 1.91 Acres
- Features: Irregular Lot, Wooded, Front Yard, Rear Yard, SideYard(s)
Details
- Additional structures: Above Grade, Below Grade
- Parcel number: 43532509166472
- Zoning: R-1
- Zoning description: 101 Res: 1 Fam, 1 Sty, Frame
- Special conditions: Standard
Construction
Type & style
- Home type: SingleFamily
- Architectural style: Ranch/Rambler
- Property subtype: Single Family Residence
Materials
- Vinyl Siding, Aluminum Siding
- Foundation: Concrete Perimeter
- Roof: Pitched,Shingle
Condition
- New construction: No
- Year built: 1945
Utilities & green energy
- Electric: 200+ Amp Service
- Sewer: Public Sewer
- Water: Well
Community & neighborhood
Location
- Region: Reading
- Subdivision: Sandy Run
- Municipality: EXETER TWP
Other
Other facts
- Listing agreement: Exclusive Right To Sell
- Listing terms: Conventional,FHA,Cash,VA Loan
- Ownership: Fee Simple
Price history
| Date | Event | Price |
|---|---|---|
| 7/9/2025 | Sold | $360,000+2.9%$195/sqft |
Source: | ||
| 6/6/2025 | Pending sale | $350,000$190/sqft |
Source: | ||
| 6/1/2025 | Listed for sale | $350,000+59.2%$190/sqft |
Source: | ||
| 9/12/2018 | Sold | $219,900$119/sqft |
Source: Public Record Report a problem | ||
| 7/25/2018 | Price change | $219,900-2.2%$119/sqft |
Source: Real Broker LLC #1001891916 Report a problem | ||
Public tax history
| Year | Property taxes | Tax assessment |
|---|---|---|
| 2025 | $4,725 +4.5% | $95,200 |
| 2024 | $4,521 +3.4% | $95,200 |
| 2023 | $4,373 +1.1% | $95,200 |
Find assessor info on the county website
Neighborhood: 19606
Nearby schools
GreatSchools rating
- 7/10Lorane El SchoolGrades: K-4Distance: 1.4 mi
- 5/10Exeter Twp Junior High SchoolGrades: 7-8Distance: 1.6 mi
- 7/10Exeter Twp Senior High SchoolGrades: 9-12Distance: 1.7 mi
Schools provided by the listing agent
- District: Exeter Township
Source: Bright MLS. This data may not be complete. We recommend contacting the local school district to confirm school assignments for this home.

Get pre-qualified for a loan
At Zillow Home Loans, we can pre-qualify you in as little as 5 minutes with no impact to your credit score.An equal housing lender. NMLS #10287.
Sell for more on Zillow
Get a free Zillow Showcase℠ listing and you could sell for .
$369,000
2% more+ $7,380
With Zillow Showcase(estimated)
$376,380
