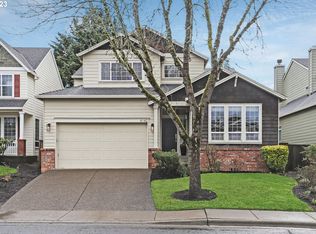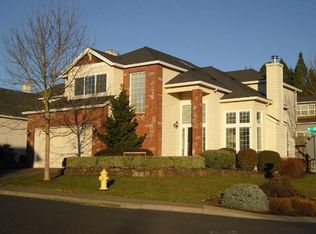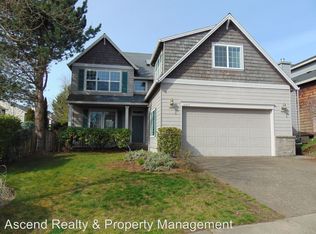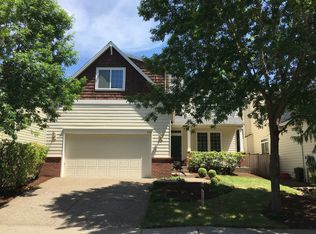Neighborhood: Highly desirable Bethany/Cedarmill Remington Property Type: Single Family Home Approx Sq Ft: 2400 Approx Lot Size in Sq Ft: 5500 Bedrooms: 5, including office on the first floor Bathrooms: 3, one full bath on the first floor Garage: 2 cars Well maintained and in excellent condition Excellent Schools - Findley Elementary, Sunset High Available: August 15, 2025 INTERIOR Extensive Hardwood floors Office/Bedroom on main floor Super-sized bonus room Open floor plan with many upgrades Wainscoting adds richness to home Open Kitchen, Nook and Family Room area Kitchen Island Gas Heating Wood Fireplace in Family room Maple cabinets Gas Cook-top Pantry and Built-in Desk Master suite with Double Sinks, Soaking Tub, Shower, Walk-in closet Central Air Conditioning Professionally cleaned top to bottom Super-Convenient Location Walking distance to Schools, Daycare, Coffee in the Community Center APPLIANCES Range/Oven Refrigerator Built in Dishwasher Sink Disposal Microwave EXTERIOR Landscaped flat front and back yards Fenced back yard with patio Grass Lawn Timer Controlled Automatic Sprinkler System Hardiplank siding with Bricks Comp roof
This property is off market, which means it's not currently listed for sale or rent on Zillow. This may be different from what's available on other websites or public sources.



