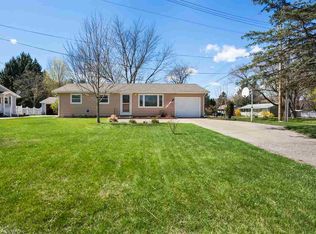Sold for $221,100
$221,100
4130 N Draper Rd, Jackson, MI 49203
3beds
1,477sqft
Single Family Residence
Built in 1962
0.66 Acres Lot
$224,100 Zestimate®
$150/sqft
$1,422 Estimated rent
Home value
$224,100
$190,000 - $264,000
$1,422/mo
Zestimate® history
Loading...
Owner options
Explore your selling options
What's special
*OPEN HOUSE 4/6 1-3PM*Welcome to this beautifully updated and well-maintained ranch home, offering 3 bedrooms and 1 full bath on the main floor. The partially finished basement adds an additional bedroom and a half bath, providing extra living space and versatility. This home features central air, ensuring comfort year-round, and boasts a quiet and peaceful neighborhood, perfect for those looking for tranquility. The updated interiors are fresh, modern, and move-in ready, with thoughtful touches throughout. With a new furnace, fresh siding, and updates throughout the home, you'll be able to move right in. The backyard is fully fenced, offering privacy and security, making it the perfect spot for pets, children, or outdoor entertaining. Located in a prime spot for convenience, you'll enjoy quick commutes to Jackson, Ann Arbor, and Lansing, making this the ideal home for those who need easy access to work, shopping, and leisure activities in these vibrant cities. Don’t miss the opportunity to own this exceptional home in a highly desirable area! Schedule a showing today.
Zillow last checked: 8 hours ago
Listing updated: May 09, 2025 at 07:48am
Listed by:
Jessica Roddy 517-438-6080,
Xsell Realty,
Andrew Roddy 517-260-9866,
Xsell Realty
Bought with:
Tamra Allen, 6501394988
Production Realty
Source: MiRealSource,MLS#: 50170517 Originating MLS: Lenawee County Association of REALTORS
Originating MLS: Lenawee County Association of REALTORS
Facts & features
Interior
Bedrooms & bathrooms
- Bedrooms: 3
- Bathrooms: 1
- Full bathrooms: 1
Bedroom 1
- Level: First
- Area: 126
- Dimensions: 14 x 9
Bedroom 2
- Level: First
- Area: 108
- Dimensions: 12 x 9
Bedroom 3
- Level: First
- Area: 99
- Dimensions: 9 x 11
Bathroom 1
- Level: First
- Area: 56
- Dimensions: 7 x 8
Great room
- Level: Basement
- Area: 396
- Dimensions: 11 x 36
Kitchen
- Level: First
- Area: 144
- Dimensions: 8 x 18
Living room
- Level: First
- Area: 198
- Dimensions: 11 x 18
Heating
- Forced Air, Natural Gas
Cooling
- Central Air
Appliances
- Included: Dishwasher, Dryer, Microwave, Range/Oven, Refrigerator, Washer, Gas Water Heater
- Laundry: Lower Level, In Basement
Features
- Basement: Full,Partially Finished
- Has fireplace: No
Interior area
- Total structure area: 1,920
- Total interior livable area: 1,477 sqft
- Finished area above ground: 960
- Finished area below ground: 517
Property
Parking
- Total spaces: 3
- Parking features: 3 or More Spaces, Garage, Attached
- Attached garage spaces: 1.5
Features
- Levels: One
- Stories: 1
- Patio & porch: Deck
- Fencing: Fenced
- Waterfront features: None
- Body of water: none
- Frontage type: Road
- Frontage length: 75
Lot
- Size: 0.66 Acres
- Dimensions: 140 x 75 x x 17 x 15 x 53
- Features: Corner Lot
Details
- Additional structures: Shed(s)
- Parcel number: 415132322701800
- Special conditions: Private
Construction
Type & style
- Home type: SingleFamily
- Architectural style: Ranch
- Property subtype: Single Family Residence
Materials
- Vinyl Siding
- Foundation: Basement
Condition
- Year built: 1962
Utilities & green energy
- Sewer: Public Sanitary
- Water: Public
Community & neighborhood
Location
- Region: Jackson
- Subdivision: Rockefeller
Other
Other facts
- Listing agreement: Exclusive Right To Sell
- Listing terms: Cash,Conventional,FHA,VA Loan
Price history
| Date | Event | Price |
|---|---|---|
| 5/9/2025 | Sold | $221,100+13.4%$150/sqft |
Source: | ||
| 4/8/2025 | Pending sale | $195,000$132/sqft |
Source: | ||
| 4/4/2025 | Listed for sale | $195,000$132/sqft |
Source: | ||
Public tax history
Tax history is unavailable.
Neighborhood: Vandercook Lake
Nearby schools
GreatSchools rating
- 3/10Townsend Elementary SchoolGrades: PK-6Distance: 0.9 mi
- 4/10Vandercook Lake High SchoolGrades: 7-12Distance: 0.4 mi
Schools provided by the listing agent
- District: Vandercook Lake Public SD
Source: MiRealSource. This data may not be complete. We recommend contacting the local school district to confirm school assignments for this home.

Get pre-qualified for a loan
At Zillow Home Loans, we can pre-qualify you in as little as 5 minutes with no impact to your credit score.An equal housing lender. NMLS #10287.
