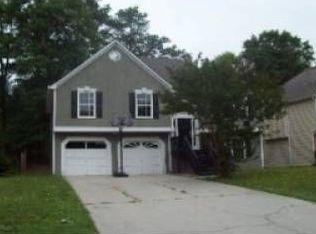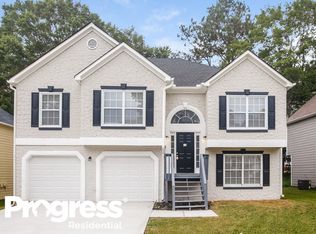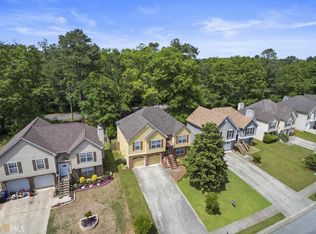Welcome to this newly renovated 4 bedrooms and 3 full baths home in Aikens Mill. This home has just been freshly painted, and nearly everything in the home is new. On the main level you will find the updated kitchen, the family room, the master bedroom, two additional rooms and two full baths. There is a bedroom and a full bath with a bonus room in the basement. This beauty is located in a quiet established neighborhood and in close proximity to shopping, schools, and city of Powder springs with easy access to the highway.
This property is off market, which means it's not currently listed for sale or rent on Zillow. This may be different from what's available on other websites or public sources.


