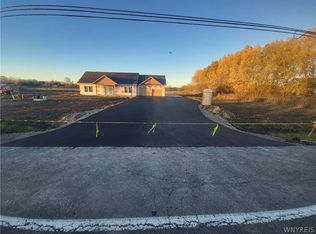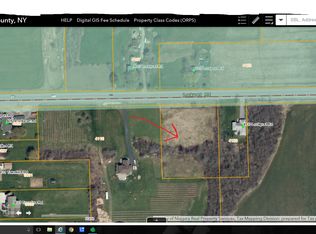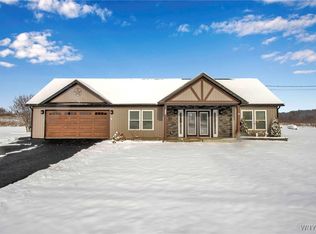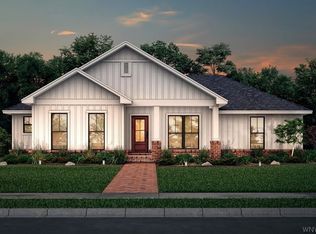Closed
$410,000
4130 Lockport Rd, Lockport, NY 14094
3beds
1,876sqft
Single Family Residence
Built in 2008
0.91 Acres Lot
$454,500 Zestimate®
$219/sqft
$2,686 Estimated rent
Home value
$454,500
$414,000 - $495,000
$2,686/mo
Zestimate® history
Loading...
Owner options
Explore your selling options
What's special
Discover your dream home in this charming ranch-style house located in Starpoint School District. Boasting a spacious open floor plan, with tons of natural lighting that’s perfect for gatherings and everyday living. Energy efficient appliances include tankless hot water and central vacuuming. The new composite deck is perfect so you can sit outside, enjoy your morning coffee, and bask in the sunshine. It’s a perfect spot to escape and connect with nature. Negotiations begin on Wednesday, May 8th at 6:00pm
Zillow last checked: 8 hours ago
Listing updated: July 11, 2024 at 10:38am
Listed by:
Mary C O'Brien 716-998-9332,
KenDev Realty
Bought with:
Sandra L Jerge, 40JE1155026
WNY Metro Roberts Realty
Source: NYSAMLSs,MLS#: B1534819 Originating MLS: Buffalo
Originating MLS: Buffalo
Facts & features
Interior
Bedrooms & bathrooms
- Bedrooms: 3
- Bathrooms: 2
- Full bathrooms: 2
- Main level bathrooms: 2
- Main level bedrooms: 3
Bedroom 1
- Level: First
- Dimensions: 16.00 x 10.00
Bedroom 2
- Level: First
- Dimensions: 11.00 x 10.00
Bedroom 3
- Level: First
- Dimensions: 11.00 x 9.00
Dining room
- Level: First
- Dimensions: 21.00 x 13.00
Kitchen
- Level: First
- Dimensions: 14.00 x 12.00
Living room
- Level: First
- Dimensions: 23.00 x 19.00
Heating
- Propane
Cooling
- Central Air
Appliances
- Included: Dryer, Dishwasher, Exhaust Fan, Gas Cooktop, Gas Oven, Gas Range, Microwave, Propane Water Heater, Refrigerator, Range Hood, Washer
- Laundry: Main Level
Features
- Central Vacuum, Dining Area, Natural Woodwork, Bedroom on Main Level, Main Level Primary, Primary Suite, Programmable Thermostat
- Flooring: Carpet, Varies
- Basement: Full,Sump Pump
- Number of fireplaces: 1
Interior area
- Total structure area: 1,876
- Total interior livable area: 1,876 sqft
Property
Parking
- Total spaces: 2
- Parking features: Garage, Garage Door Opener
- Garage spaces: 2
Features
- Levels: One
- Stories: 1
- Patio & porch: Deck
- Exterior features: Blacktop Driveway, Deck
- Fencing: Pet Fence
Lot
- Size: 0.91 Acres
- Dimensions: 125 x 317
Details
- Additional structures: Second Garage
- Parcel number: 2932001350000001003000
- Special conditions: Standard
Construction
Type & style
- Home type: SingleFamily
- Architectural style: Ranch
- Property subtype: Single Family Residence
Materials
- Vinyl Siding, Copper Plumbing
- Foundation: Poured
- Roof: Asphalt
Condition
- Resale
- Year built: 2008
Utilities & green energy
- Electric: Circuit Breakers
- Sewer: Septic Tank
- Water: Connected, Public
- Utilities for property: Cable Available, High Speed Internet Available, Water Connected
Green energy
- Energy efficient items: Appliances
Community & neighborhood
Location
- Region: Lockport
- Subdivision: Town/Pendleton
Other
Other facts
- Listing terms: Cash,Conventional,FHA,VA Loan
Price history
| Date | Event | Price |
|---|---|---|
| 7/10/2024 | Sold | $410,000+14.2%$219/sqft |
Source: | ||
| 5/10/2024 | Pending sale | $359,000$191/sqft |
Source: | ||
| 5/1/2024 | Listed for sale | $359,000+4288.8%$191/sqft |
Source: | ||
| 2/13/2009 | Sold | $8,180+89.5%$4/sqft |
Source: Public Record Report a problem | ||
| 8/19/2008 | Sold | $4,316-69.2%$2/sqft |
Source: Public Record Report a problem | ||
Public tax history
| Year | Property taxes | Tax assessment |
|---|---|---|
| 2024 | -- | $191,600 |
| 2023 | -- | $191,600 |
| 2022 | -- | $191,600 +0.8% |
Find assessor info on the county website
Neighborhood: 14094
Nearby schools
GreatSchools rating
- NAFricano Primary SchoolGrades: K-2Distance: 0.9 mi
- 7/10Starpoint Middle SchoolGrades: 6-8Distance: 0.9 mi
- 9/10Starpoint High SchoolGrades: 9-12Distance: 0.9 mi
Schools provided by the listing agent
- District: Starpoint
Source: NYSAMLSs. This data may not be complete. We recommend contacting the local school district to confirm school assignments for this home.



