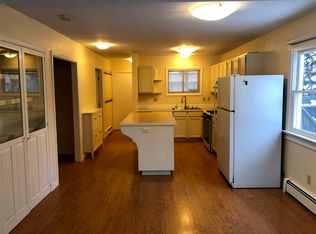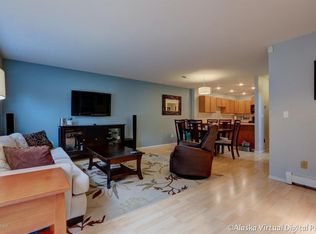4+* energy rated 11/22/2010, Meticulously maintained and upgraded. Custom trim, lighting and finishes throughout, South facing to enjoy the sunshine, private fenced yard with large storage shed, burl posts in kitchen bar area, shelving made from Willow wood, perennials, all appliances stay, Newer H20 heater, Spacious sized BR with fan/lights. Close to coastal trails. No Carpet in home.
This property is off market, which means it's not currently listed for sale or rent on Zillow. This may be different from what's available on other websites or public sources.


