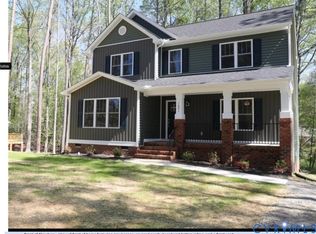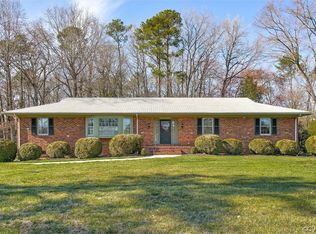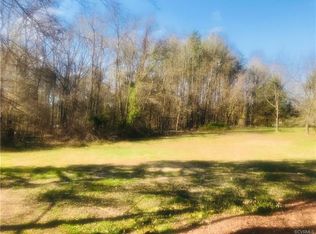Sold for $361,500
$361,500
4130 Fordham Rd, North Chesterfield, VA 23236
3beds
2,128sqft
Single Family Residence
Built in 1970
1.4 Acres Lot
$370,100 Zestimate®
$170/sqft
$2,606 Estimated rent
Home value
$370,100
$344,000 - $396,000
$2,606/mo
Zestimate® history
Loading...
Owner options
Explore your selling options
What's special
Welcome to this super convenient mid-century home located just minutes from the interstate, shopping, and restaurants. Step into a welcoming foyer with classic slate flooring that sets the tone for this inviting property.
The spacious formal living room is filled with natural light thanks to large windows, creating a bright and cheerful atmosphere. Host guests in the elegant formal dining room, which opens to the back deck through sliding glass doors—perfect for indoor-outdoor entertaining.
The well-maintained eat-in kitchen is a chef’s delight, offering abundant cabinet space and plenty of natural light. It seamlessly overlooks the cozy family room, which features a stunning stone fireplace—ideal for relaxing evenings.
Ample storage space is available, including a large utility area with convenient access to the driveway. Upstairs, you’ll find three comfortable bedrooms, two of which boast beautiful hardwood floors and recessed lighting. The primary suite includes its own en-suite bathroom for added privacy.
Step outside into your private, park-like backyard oasis, complete with mature landscaping, ivy, a brick patio, and a multi-level deck—an entertainer’s dream.
Zillow last checked: 8 hours ago
Listing updated: May 21, 2025 at 05:26am
Listed by:
David Pollard 804-372-3440,
The Wilson Group
Bought with:
Andrea Johnson, 0225251854
Real Broker LLC
Source: CVRMLS,MLS#: 2510202 Originating MLS: Central Virginia Regional MLS
Originating MLS: Central Virginia Regional MLS
Facts & features
Interior
Bedrooms & bathrooms
- Bedrooms: 3
- Bathrooms: 3
- Full bathrooms: 2
- 1/2 bathrooms: 1
Primary bedroom
- Description: on-suite bathroom
- Level: Second
- Dimensions: 12.7 x 13.3
Bedroom 2
- Description: Hardood Floor, Built Ins
- Level: Second
- Dimensions: 10.0 x 10.0
Bedroom 3
- Description: Hard wood Floors
- Level: Second
- Dimensions: 13.2 x 13.61
Dining room
- Description: Carpet, Sliders to deck
- Level: First
- Dimensions: 12.0 x 10.6
Family room
- Description: Beautiful Stone Fireplace, walk out
- Level: Basement
- Dimensions: 22.83 x 12.63
Foyer
- Description: Slate Floor
- Level: First
- Dimensions: 12.7 x 8.26
Other
- Description: Tub & Shower
- Level: Second
Half bath
- Level: Basement
Kitchen
- Description: Eat In, Lots of cabinets, open to family room
- Level: First
- Dimensions: 16.4 x 12.1
Laundry
- Level: Basement
- Dimensions: 7.83 x 3.40
Living room
- Description: Carpet Large Windows
- Level: First
- Dimensions: 19.0 x 12.76
Heating
- Electric, Forced Air
Cooling
- Central Air
Appliances
- Included: Built-In Oven, Cooktop, Dryer, Dishwasher, Exhaust Fan, Electric Cooking, Electric Water Heater, Freezer, Disposal, Microwave, Range, Refrigerator, Range Hood, Washer
- Laundry: Washer Hookup, Dryer Hookup
Features
- Bookcases, Built-in Features, Ceiling Fan(s), Dining Area, Separate/Formal Dining Room, Double Vanity, Eat-in Kitchen, Fireplace, Laminate Counters, Bath in Primary Bedroom, Cable TV, Workshop, Window Treatments
- Flooring: Carpet, Concrete, Slate, Wood
- Windows: Window Treatments
- Basement: Crawl Space
- Attic: Access Only
- Number of fireplaces: 1
- Fireplace features: Stone, Wood Burning
Interior area
- Total interior livable area: 2,128 sqft
- Finished area above ground: 2,128
- Finished area below ground: 0
Property
Features
- Levels: Three Or More,Multi/Split
- Stories: 3
- Patio & porch: Front Porch, Deck, Porch
- Exterior features: Deck, Out Building(s), Porch
- Pool features: None
Lot
- Size: 1.40 Acres
Details
- Additional structures: Shed(s), Outbuilding
- Parcel number: 753686882500000
- Zoning description: R15
Construction
Type & style
- Home type: SingleFamily
- Architectural style: Tri-Level
- Property subtype: Single Family Residence
Materials
- Brick, Drywall, Frame, Vinyl Siding
Condition
- Resale
- New construction: No
- Year built: 1970
Utilities & green energy
- Sewer: Septic Tank
- Water: Public
Community & neighborhood
Security
- Security features: Smoke Detector(s)
Location
- Region: North Chesterfield
- Subdivision: Falling Creek Farms
Other
Other facts
- Ownership: Individuals
- Ownership type: Sole Proprietor
Price history
| Date | Event | Price |
|---|---|---|
| 5/20/2025 | Sold | $361,500+3.3%$170/sqft |
Source: | ||
| 4/21/2025 | Pending sale | $350,000$164/sqft |
Source: | ||
| 4/18/2025 | Listed for sale | $350,000$164/sqft |
Source: | ||
Public tax history
| Year | Property taxes | Tax assessment |
|---|---|---|
| 2025 | $2,376 +1.8% | $267,000 +2.9% |
| 2024 | $2,335 +7.3% | $259,400 +8.4% |
| 2023 | $2,177 +3.4% | $239,200 +4.5% |
Find assessor info on the county website
Neighborhood: 23236
Nearby schools
GreatSchools rating
- 5/10Jacobs Road Elementary SchoolGrades: PK-5Distance: 0.9 mi
- 5/10Manchester Middle SchoolGrades: 6-8Distance: 2.7 mi
- 6/10Clover Hill High SchoolGrades: 9-12Distance: 4.1 mi
Schools provided by the listing agent
- Elementary: Jacobs Road
- Middle: Manchester
- High: Clover Hill
Source: CVRMLS. This data may not be complete. We recommend contacting the local school district to confirm school assignments for this home.
Get a cash offer in 3 minutes
Find out how much your home could sell for in as little as 3 minutes with a no-obligation cash offer.
Estimated market value$370,100
Get a cash offer in 3 minutes
Find out how much your home could sell for in as little as 3 minutes with a no-obligation cash offer.
Estimated market value
$370,100


