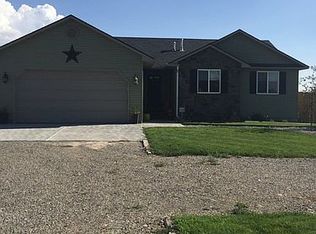PRICE REDUCED!! This Home was Built for Country Living- Rv's and Animals Welcome! Just over an Acre and Fully Fenced with Mountain Views. 4 Large Bedrooms and 2 Full Bathrooms. Large Kitchen, Beautiful Cabinetry with Miles of Counter space. Main floor Master bedroom with walk in closet. Main Floor Laundry and a Mudroom off the Garage. New Carpet Throughout. Large Cold Storage Room for all the storage area you need. Natural Gas Forced air heat and a Natural Gas Fireplace. Gas Water Heater and a Water Softener. Large Deck with Hot tub and BBQ grill. Fruit Trees. Huge 3 bay garage Extra deep.
This property is off market, which means it's not currently listed for sale or rent on Zillow. This may be different from what's available on other websites or public sources.
