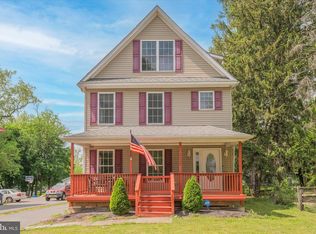Welcome Home! This well loved home comes with a lifetime warranty on the roof and a one year home warranty! Walk through the front door into a cozy living room with fireplace and custom double doors into dining room with plenty of natural light. Large eat in kitchen offers updated granite counters and adjacent half bath. Spacious 2nd living room offers plenty of natural light and access to the back of the house. The upstairs offers 2 large bedrooms with plenty of closet space, completely updated custom bathroom and the master bedroom has two closets and a separate sitting area. The finished basement was designed as an in-law suite by the previous owners and offers a full bathroom, and a separate bedroom that is currently being used as a home office. Basement also offers a mud room with separate entrance to the back of the home and a large laundry room/utility room with brand new industrial grade washer and dryer and a new furnace. All appliances are included in the sale. Home comes with a huge driveway with plenty of parking and an oversized separate two car garage with side entrance. Partially fenced in yard offers plenty of privacy and space for outdoor fun! Township requires the well to be converted to public water, will be completed by the owner prior to settlement at the owners expense and the well will be left in tact so no huge water bills when washing the car, irrigating or enjoying summertime fun! Within walking distance to Neumann University and local schools and close to Linvilla Orchards and Route 95 and 476.
This property is off market, which means it's not currently listed for sale or rent on Zillow. This may be different from what's available on other websites or public sources.
