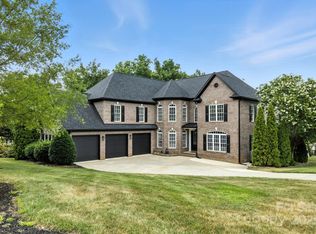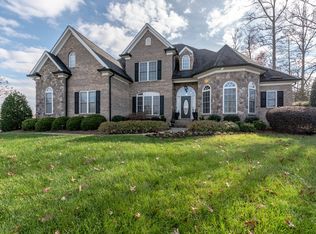Closed
$1,092,500
4130 Burnage Hall Rd, Harrisburg, NC 28075
5beds
6,165sqft
Single Family Residence
Built in 2005
0.5 Acres Lot
$1,162,300 Zestimate®
$177/sqft
$3,779 Estimated rent
Home value
$1,162,300
$1.10M - $1.23M
$3,779/mo
Zestimate® history
Loading...
Owner options
Explore your selling options
What's special
Immerse yourself in this luxurious Custom Built Brick home that boasts 5Br/5.5Ba. Spacious 2 story Great Room w/Gas Fireplace,Custom Cherry Built Ins. Chef’s Kitchen w/Large Island, Granite Counters, Tile Backsplash, SS Appliances, Electric Cook-Top.Guest Bedroom w/Private Ensuite on MAIN floor. Upstairs features Primary Bedroom w/Trey Ceiling,Hardwood floors,Private Sitting Area w/gas fireplace. Remodeled spa-like En-Suite w/Heated Marble Floors, Soaker Tub, Stand up Marble Shower & Dual Vanities, His & Her Walk In Custom Closet. 3 Add Bedrooms & 2 Full Bath. Walkout basement features Travertine floors, Family Room w/Stone Fireplace, Wet Bar, Billiard Area, Media Room, 2 Large Rooms (currently used as gym),Full bath w/ Custom Shower w/ 7 body jets. Outdoor Oasis features Heated In Ground Salt Water Pool & Hot Tub w/Smart Control, Large Open Deck, Covered Private Deck, Irrigation System, Outdoor Security/Lighting & Extensive Landscaping. 3 Car Garage w/ Epoxy flooring, Extra storage.
Zillow last checked: 8 hours ago
Listing updated: May 18, 2023 at 01:03pm
Listing Provided by:
Maggie Laskowski mlaskowski@kw.com,
Keller Williams Unlimited
Bought with:
Kamal Dawra
K.M.D. Realty Inc.
Source: Canopy MLS as distributed by MLS GRID,MLS#: 4019651
Facts & features
Interior
Bedrooms & bathrooms
- Bedrooms: 5
- Bathrooms: 6
- Full bathrooms: 5
- 1/2 bathrooms: 1
- Main level bedrooms: 1
Primary bedroom
- Level: Upper
Bedroom s
- Level: Main
Bedroom s
- Level: Upper
Bathroom full
- Level: Main
Bathroom half
- Level: Main
Bathroom full
- Level: Upper
Bathroom full
- Level: Basement
Bar entertainment
- Level: Basement
Other
- Level: Basement
Breakfast
- Level: Main
Dining room
- Level: Main
Exercise room
- Level: Basement
Family room
- Level: Basement
Other
- Level: Main
Kitchen
- Level: Main
Laundry
- Level: Upper
Media room
- Level: Basement
Office
- Level: Main
Heating
- Forced Air, Natural Gas
Cooling
- Ceiling Fan(s), Central Air
Appliances
- Included: Bar Fridge, Dishwasher, Disposal, Electric Cooktop, Microwave, Self Cleaning Oven, Tankless Water Heater, Wall Oven
- Laundry: In Hall, Laundry Closet, Upper Level
Features
- Built-in Features, Kitchen Island, Open Floorplan, Tray Ceiling(s)(s), Walk-In Closet(s), Walk-In Pantry, Wet Bar
- Flooring: Carpet, Marble, Tile, Wood
- Basement: Finished
- Attic: Walk-In
- Fireplace features: Gas Log, Great Room, Primary Bedroom
Interior area
- Total structure area: 4,182
- Total interior livable area: 6,165 sqft
- Finished area above ground: 4,182
- Finished area below ground: 1,983
Property
Parking
- Total spaces: 7
- Parking features: Attached Garage, Garage Faces Side, Keypad Entry, Garage on Main Level
- Attached garage spaces: 3
- Uncovered spaces: 4
Features
- Levels: Two
- Stories: 2
- Patio & porch: Deck, Rear Porch
- Exterior features: Fire Pit, In-Ground Irrigation
- Has private pool: Yes
- Pool features: Community, In Ground
- Has spa: Yes
- Spa features: Heated
- Fencing: Back Yard,Fenced
Lot
- Size: 0.50 Acres
Details
- Parcel number: 55160811530000
- Zoning: CURM-1
- Special conditions: Standard
Construction
Type & style
- Home type: SingleFamily
- Architectural style: Transitional
- Property subtype: Single Family Residence
Materials
- Brick Full
- Roof: Shingle
Condition
- New construction: No
- Year built: 2005
Details
- Builder model: Custom
- Builder name: Grady Cook
Utilities & green energy
- Sewer: Public Sewer
- Water: City
Community & neighborhood
Security
- Security features: Carbon Monoxide Detector(s), Security System
Community
- Community features: Clubhouse, Playground, Sidewalks, Street Lights, Tennis Court(s)
Location
- Region: Harrisburg
- Subdivision: Abbington
HOA & financial
HOA
- Has HOA: Yes
- HOA fee: $700 annually
- Association name: Evergreen Lifestyle
- Association phone: 877-221-6919
Other
Other facts
- Listing terms: Cash,Conventional,FHA,VA Loan
- Road surface type: Concrete
Price history
| Date | Event | Price |
|---|---|---|
| 5/18/2023 | Sold | $1,092,500-2.9%$177/sqft |
Source: | ||
| 4/14/2023 | Pending sale | $1,125,000$182/sqft |
Source: | ||
| 4/13/2023 | Listed for sale | $1,125,000+61.9%$182/sqft |
Source: | ||
| 8/19/2015 | Sold | $695,000-4.8%$113/sqft |
Source: | ||
| 3/17/2011 | Listing removed | $730,000$118/sqft |
Source: RE/MAX SIGNATURE PROPERTIES #913484 | ||
Public tax history
| Year | Property taxes | Tax assessment |
|---|---|---|
| 2024 | $9,670 +31.8% | $980,780 +57.1% |
| 2023 | $7,335 | $624,260 |
| 2022 | $7,335 +7.3% | $624,260 |
Find assessor info on the county website
Neighborhood: Magnolia Springs
Nearby schools
GreatSchools rating
- 10/10Harrisburg ElementaryGrades: PK-5Distance: 1.3 mi
- 10/10Hickory Ridge MiddleGrades: 6-8Distance: 0.6 mi
- 6/10Hickory Ridge HighGrades: 9-12Distance: 0.7 mi
Schools provided by the listing agent
- Elementary: Hickory Ridge
- Middle: Hickory Ridge
- High: Hickory Ridge
Source: Canopy MLS as distributed by MLS GRID. This data may not be complete. We recommend contacting the local school district to confirm school assignments for this home.
Get a cash offer in 3 minutes
Find out how much your home could sell for in as little as 3 minutes with a no-obligation cash offer.
Estimated market value
$1,162,300
Get a cash offer in 3 minutes
Find out how much your home could sell for in as little as 3 minutes with a no-obligation cash offer.
Estimated market value
$1,162,300

