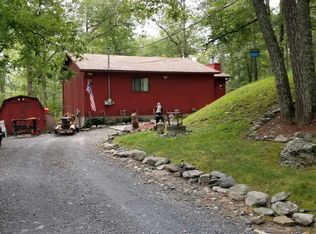This Home is NOT FOR EVERYONE! You Must be Looking for a QUIET, TRANQUIL & PEACEFUL Traditional 3BR 2-1/2 Bath Home on 1.01 Acres that's PRICED to Sell. The Kitchen has been UPDATED with Beautiful Solid Wood Cabinets & SS Appliances. There is NEW Wood Flooring in the Kitchen / Breakfast area & Dining Room. The 1/2 Bath has Tile floor and there is a New Dual Fuel Furnace. Cozy up by the Wood Burning Fireplace while Cuddling with Loved Ones or Sit Back, Relax & Enjoy Viewing the Wildlife. ABUNDANTSTORAGE in the OVERSIZE 2 car Garage. The Home Needs Some Finishes however there is Upside to the Investment. Call Today to View The Home!
This property is off market, which means it's not currently listed for sale or rent on Zillow. This may be different from what's available on other websites or public sources.

