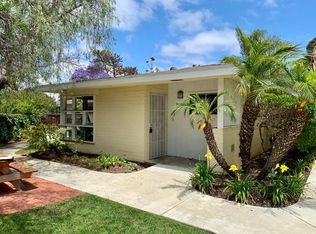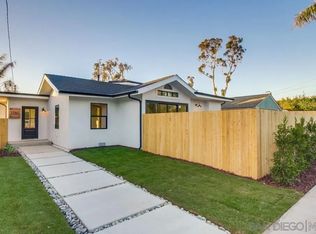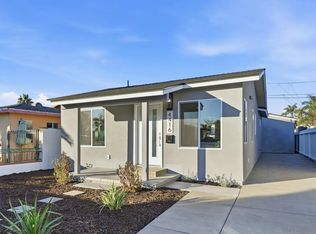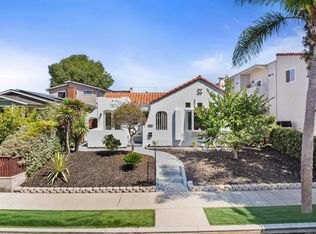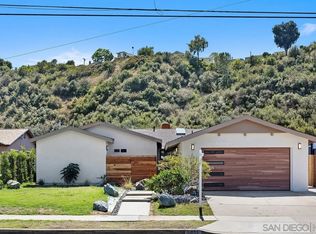OPEN HOUSES CANCELLED, APOLOGIES FOR INCONVENIENCE! Completely reimagined mid-century modern home close to Hillcrest and University Heights, where timeless design meets today’s luxury. This single-level stunner has been extensively remodeled with the finest finishes and attention to detail. Inside, you’ll find white-oak cabinetry, a dramatic custom quartzite island with integrated LED lighting and impressive design, Samsung Bespoke white appliances, including a smart refrigerator with interactive LED display, a dry bar and custom LED lit inset wine rack. The kitchen also boasts two Dutch-doors perfect for enjoying the San Diego breeze. The open floor plan is highlighted by wide-plank oak flooring, black-framed windows, new 3 panel doors, and a smooth-plaster fireplace that anchors the living space. Every room showcases curated designer lighting, while custom-tiled showers and smooth-coat stucco exterior complete the elevated aesthetic. Outside, enjoy thoughtful drought-tolerant landscaping, LED accent lighting for nighttime ambiance, a built-in bench, and utility hookups (gas, electric, and plumbing)—ready for a future outdoor kitchen or BBQ area. The converted garage adds valuable flex space, perfect for a home office, gym, studio, or guest suite. Located just steps from the Vermont Street Footbridge, enjoy direct access to Trader Joe’s, cafes, restaurants, and shopping—the best of Hillcrest and University Heights at your doorstep. A rare, move-in-ready mid-century showpiece blending architectural integrity with cutting-edge comfort. ***
Pending
$1,499,000
4130 10th Ave, San Diego, CA 92103
3beds
1,452sqft
Est.:
Single Family Residence
Built in 1973
3,484.8 Square Feet Lot
$1,490,800 Zestimate®
$1,032/sqft
$-- HOA
What's special
Smooth-plaster fireplaceWide-plank oak flooringUtility hookupsOpen floor planSmooth-coat stucco exteriorCustom-tiled showersSamsung bespoke white appliances
- 36 days |
- 837 |
- 64 |
Zillow last checked: 8 hours ago
Listing updated: November 24, 2025 at 12:00pm
Listed by:
Andrew Chance DRE #01913042 Preferred:619-962-5976,
LPT Realty,Inc
Source: SDMLS,MLS#: 250043351 Originating MLS: San Diego Association of REALTOR
Originating MLS: San Diego Association of REALTOR
Facts & features
Interior
Bedrooms & bathrooms
- Bedrooms: 3
- Bathrooms: 3
- Full bathrooms: 3
Heating
- Fireplace, Wall/Gravity, Heat Pump
Cooling
- Wall/Window, Zoned Area(s)
Appliances
- Included: Dishwasher, Disposal, Microwave, Range/Oven, Refrigerator, Free Standing Range, Range/Stove Hood, Gas Range, Gas Water Heater, Tankless Water Heater
- Laundry: Gas
Features
- Beamed Ceilings, Built-Ins, Ceiling Fan, Kitchen Island, Open Floor Plan, Pantry, Recessed Lighting, Remodeled Kitchen, Shower, Stone Counters, Storage Space, Tandem, Track Lighting, Kitchen Open to Family Rm
- Number of fireplaces: 1
- Fireplace features: FP in Living Room
Interior area
- Total structure area: 1,452
- Total interior livable area: 1,452 sqft
Video & virtual tour
Property
Parking
- Total spaces: 3
- Parking features: Converted
- Garage spaces: 1
Features
- Levels: 1 Story
- Patio & porch: Slab
- Pool features: N/K
- Spa features: N/K
- Fencing: Partial
- Has view: Yes
- View description: City
Lot
- Size: 3,484.8 Square Feet
Details
- Additional structures: Other/Remarks
- Parcel number: 4443511300
- Zoning: R-1:SINGLE
- Zoning description: R-1:SINGLE
Construction
Type & style
- Home type: SingleFamily
- Architectural style: Modern
- Property subtype: Single Family Residence
Materials
- Stucco
- Roof: Rolled/Hot Mop,Flat
Condition
- Updated/Remodeled
- Year built: 1973
Details
- Warranty included: Yes
Utilities & green energy
- Sewer: Sewer Connected
- Water: Meter on Property
- Utilities for property: Electricity Connected, Natural Gas Connected, Sewer Connected, Water Connected
Community & HOA
Community
- Security: Security System
- Subdivision: UNIVERSITY HEIGHTS
HOA
- Services included: N/K
Location
- Region: San Diego
Financial & listing details
- Price per square foot: $1,032/sqft
- Tax assessed value: $302,575
- Annual tax amount: $4,346
- Date on market: 11/5/2025
- Listing terms: Cash,Conventional,FHA,VA,Other/Remarks,Submit
- Electric utility on property: Yes
Estimated market value
$1,490,800
$1.42M - $1.57M
$3,289/mo
Price history
Price history
| Date | Event | Price |
|---|---|---|
| 11/24/2025 | Pending sale | $1,499,000$1,032/sqft |
Source: | ||
| 11/18/2025 | Listed for sale | $1,499,000$1,032/sqft |
Source: | ||
| 11/7/2025 | Pending sale | $1,499,000$1,032/sqft |
Source: | ||
| 11/5/2025 | Listed for sale | $1,499,000+49.9%$1,032/sqft |
Source: | ||
| 6/24/2025 | Sold | $1,000,000-4.7%$689/sqft |
Source: | ||
Public tax history
Public tax history
| Year | Property taxes | Tax assessment |
|---|---|---|
| 2025 | $4,346 +18.1% | $302,575 +2% |
| 2024 | $3,678 +2.3% | $296,643 +2% |
| 2023 | $3,597 +2.7% | $290,828 +2% |
Find assessor info on the county website
BuyAbility℠ payment
Est. payment
$9,128/mo
Principal & interest
$7141
Property taxes
$1462
Home insurance
$525
Climate risks
Neighborhood: University Heights
Nearby schools
GreatSchools rating
- 9/10Birney Elementary SchoolGrades: K-5Distance: 0.5 mi
- 5/10Roosevelt International Middle SchoolGrades: 6-8Distance: 1 mi
- 5/10San Diego High SchoolGrades: 9-12Distance: 2.3 mi
- Loading
