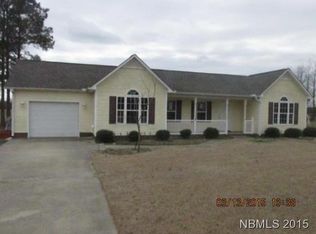Sold for $268,000
$268,000
413 Wyse Fork Road, Trenton, NC 28585
3beds
1,242sqft
Single Family Residence
Built in 2008
0.49 Acres Lot
$269,400 Zestimate®
$216/sqft
$1,421 Estimated rent
Home value
$269,400
Estimated sales range
Not available
$1,421/mo
Zestimate® history
Loading...
Owner options
Explore your selling options
What's special
Welcome to country living at its finest! This charming 3-bedroom, 2-bath ranch offers a perfect blend of comfort and functionality with a partial open floor concept and a convenient 1-car attached garage. Nestled on just under half an acre, the home boasts beautiful curb appeal and a welcoming front porch—perfect for sipping your morning coffee.
Out back, you'll find a versatile detached garage complete with electric, water, and a cozy wood-burning stove—ideal for a workshop, hobby space, or additional storage. Unwind in the covered seating area behind the garage, where you can take in peaceful country views and enjoy quiet evenings. Move-in ready and full of charm, this home is ready to welcome you!
Zillow last checked: 8 hours ago
Listing updated: July 10, 2025 at 06:19am
Listed by:
Niambi Stephens 252-808-5308,
Keller Williams Crystal Coast
Bought with:
MEREDITH MORSE, 280743
CENTURY 21 ZAYTOUN RAINES
BECKY BENGEL, 291906
CENTURY 21 ZAYTOUN RAINES
Source: Hive MLS,MLS#: 100501089 Originating MLS: Carteret County Association of Realtors
Originating MLS: Carteret County Association of Realtors
Facts & features
Interior
Bedrooms & bathrooms
- Bedrooms: 3
- Bathrooms: 2
- Full bathrooms: 2
Primary bedroom
- Level: Primary Living Area
Dining room
- Features: Combination
Heating
- Heat Pump, Electric
Cooling
- Central Air
Appliances
- Included: Built-In Microwave, Self Cleaning Oven, Dishwasher
- Laundry: Laundry Room
Features
- Master Downstairs, Ceiling Fan(s), Blinds/Shades, Workshop
- Flooring: LVT/LVP, Tile, Vinyl
- Has fireplace: No
- Fireplace features: None
Interior area
- Total structure area: 1,242
- Total interior livable area: 1,242 sqft
Property
Parking
- Total spaces: 4
- Parking features: Attached, Concrete
- Has attached garage: Yes
- Carport spaces: 2
- Uncovered spaces: 2
Features
- Levels: One
- Stories: 1
- Patio & porch: Open, Covered, Patio, Porch
- Fencing: Back Yard,Chain Link
Lot
- Size: 0.49 Acres
- Dimensions: 109 x 206 x 101 x 204
Details
- Additional structures: Storage, Workshop
- Parcel number: 449925678700
- Zoning: R
- Special conditions: Standard
Construction
Type & style
- Home type: SingleFamily
- Property subtype: Single Family Residence
Materials
- Brick, Stone, Vinyl Siding
- Foundation: Slab
- Roof: Shingle
Condition
- New construction: No
- Year built: 2008
Utilities & green energy
- Sewer: Septic Tank
- Water: Public
- Utilities for property: Water Available
Community & neighborhood
Location
- Region: Trenton
- Subdivision: Not In Subdivision
Other
Other facts
- Listing agreement: Exclusive Right To Sell
- Listing terms: Cash,Conventional,FHA,VA Loan
Price history
| Date | Event | Price |
|---|---|---|
| 7/8/2025 | Sold | $268,000-2.5%$216/sqft |
Source: | ||
| 6/12/2025 | Pending sale | $275,000$221/sqft |
Source: | ||
| 5/28/2025 | Price change | $275,000-6.8%$221/sqft |
Source: | ||
| 4/14/2025 | Listed for sale | $295,000+21.9%$238/sqft |
Source: | ||
| 6/22/2023 | Sold | $242,000+5.2%$195/sqft |
Source: | ||
Public tax history
| Year | Property taxes | Tax assessment |
|---|---|---|
| 2025 | $1,066 | $181,040 |
| 2024 | $1,066 -7.7% | $181,040 +20.6% |
| 2023 | $1,156 +2.7% | $150,120 |
Find assessor info on the county website
Neighborhood: 28585
Nearby schools
GreatSchools rating
- 3/10Trenton ElementaryGrades: PK-5Distance: 4.6 mi
- NAJones MiddleGrades: 7-8Distance: 2.4 mi
- 3/10Jones Senior High SchoolGrades: 6-12Distance: 4.6 mi
Schools provided by the listing agent
- Elementary: Comfort
- Middle: Jones Middle
- High: Jones County
Source: Hive MLS. This data may not be complete. We recommend contacting the local school district to confirm school assignments for this home.
Get pre-qualified for a loan
At Zillow Home Loans, we can pre-qualify you in as little as 5 minutes with no impact to your credit score.An equal housing lender. NMLS #10287.
Sell for more on Zillow
Get a Zillow Showcase℠ listing at no additional cost and you could sell for .
$269,400
2% more+$5,388
With Zillow Showcase(estimated)$274,788
