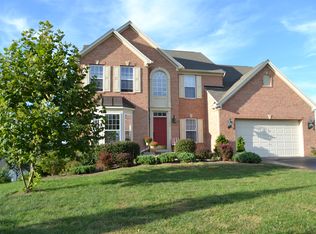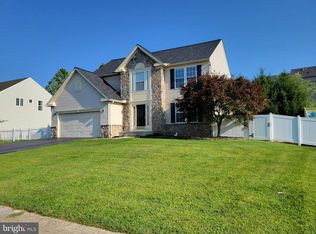The home in York Suburban that you've been waiting for ! Custom built 2-Story Colonial with outstanding attention to detail and a million dollar view. Well over 3000 sq ft of finished living space. 4 bedrooms, 3.5 baths, and a finished basement with level access to the yard. This place has it all ! As you enter the home, you will be greeted by the elegant 2-story foyer with dual staircases. The huge gourmet kitchen offers a central island, beautiful cabinetry, and a walk-in pantry! The high tech refrigerator and wall mounted double ovens are part of a stellar appliance package included in the sale. Kitchen has an eat-in area and access to the large deck which overlooks the rolling hills of York County. The inviting 2-story family room features large windows and an open view into the kitchen. Formal dining room with hardwood floors. A potential 5th bedroom is located on the first floor but is currently used as a spacious office/study area. The second floor boasts a master suite that you will immediately fall in love with! Large bedroom with flanking walk-in closets, separate shower, huge soaking tub, and enclosed water closet. Outside of the master bedroom, a long catwalk leads to the other nicely sized bedrooms and a recently remodeled full bathroom. The lower level is truly amazing. It includes a large rec room w/ concession area, 3rd full bath, level walk-out to backyard, and an unfinished utility area with workbench and ample storage. Convenient location in the desirable Kingswood Estates neighborhood close to I 83, RT 30, shopping & restaurants. This home does not back up to a busy street and has a private feel due to the mature landscaping in back yard. Schedule a tour today and call 413 Wynwood Road home !
This property is off market, which means it's not currently listed for sale or rent on Zillow. This may be different from what's available on other websites or public sources.

