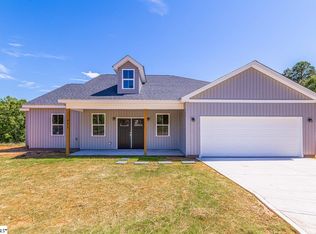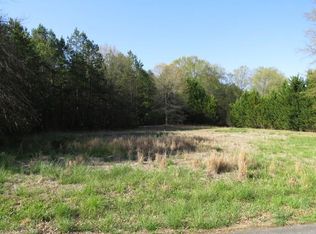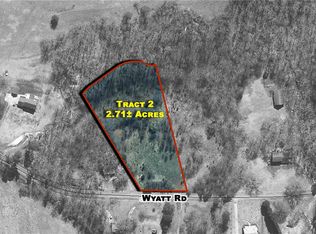Sold for $365,000 on 12/20/24
$365,000
413 Wyatt Rd, Piedmont, SC 29673
3beds
1,669sqft
Farm, Single Family Residence
Built in 2024
0.57 Acres Lot
$384,800 Zestimate®
$219/sqft
$2,045 Estimated rent
Home value
$384,800
$319,000 - $462,000
$2,045/mo
Zestimate® history
Loading...
Owner options
Explore your selling options
What's special
Welcome Home: A Blank Canvas for Your Masterpiece! Step into this stunning new construction home, where modern elegance meets endless possibilities. With 1,669 square feet of heated living space and a total of 2,491 square feet, including the garage and expansive patios, this home is the perfect blank canvas for you to bring your vision to life.
Featuring 3 spacious bedrooms, 2 full baths, and a convenient half bath, this home boasts an open and split floorplan designed for both comfort and functionality. The 10' ceilings throughout create an airy, inviting atmosphere, while the Jack and Jill bathroom connects the two smaller bedrooms for ultimate convenience. The master suite is a true retreat with a generously sized tiled shower, offering a spa-like experience.
Located just minutes from Interstates 85, 185, and 385, you'll enjoy easy access to a variety of amenities, including a newer YMCA just 3 minutes away, and the vibrant shopping and dining options in Powdersville, only 10 minutes from your doorstep. Downtown Easley is just a 15-minute drive, and the thriving, picturesque Downtown Greenville is a quick 20-minute commute.
This beautiful home is part of the highly sought-after Anderson School District 1, Wren District, known for its excellence in education. Plus, with no HOA, you'll enjoy the freedom to personalize and perfect your space, from relaxing on the charming, rocking chair-ready front patio to savoring the serenity of the covered back patio, overlooking a tranquil environment abundant with wildlife.
Complete with a 10-year HVAC warranty, this home is more than just a blank slate—it's an opportunity to create your own masterpiece in a community you'll love.
Zillow last checked: 8 hours ago
Listing updated: December 26, 2024 at 03:34pm
Listed by:
Lisette Raigosa 864-483-0677,
Blackstream International RE (22140)
Bought with:
William Sawyer, 107656
Keller Williams Greenville Upstate
Source: WUMLS,MLS#: 20279786 Originating MLS: Western Upstate Association of Realtors
Originating MLS: Western Upstate Association of Realtors
Facts & features
Interior
Bedrooms & bathrooms
- Bedrooms: 3
- Bathrooms: 3
- Full bathrooms: 2
- 1/2 bathrooms: 1
- Main level bathrooms: 2
- Main level bedrooms: 3
Primary bedroom
- Dimensions: 15x15
Bedroom 2
- Dimensions: 12x10
Bedroom 3
- Dimensions: 11x11
Primary bathroom
- Dimensions: 13x9
Other
- Dimensions: 8x7
Dining room
- Dimensions: 18x10
Garage
- Dimensions: 21x23
Kitchen
- Dimensions: 13x15
Laundry
- Dimensions: 8x6
Living room
- Dimensions: 18x15
Heating
- Central, Electric, Forced Air, Heat Pump
Cooling
- Central Air, Electric, Forced Air, Heat Pump
Appliances
- Included: Dishwasher, Electric Oven, Electric Range, Electric Water Heater, Microwave, Smooth Cooktop
- Laundry: Washer Hookup, Electric Dryer Hookup
Features
- Ceiling Fan(s), Dual Sinks, French Door(s)/Atrium Door(s), Jack and Jill Bath, Bath in Primary Bedroom, Main Level Primary, Pull Down Attic Stairs, Quartz Counters, Smooth Ceilings, Shower Only, Cable TV, Walk-In Closet(s), Walk-In Shower
- Doors: French Doors
- Windows: Insulated Windows
- Basement: None
Interior area
- Total structure area: 1,669
- Total interior livable area: 1,669 sqft
- Finished area above ground: 1,675
Property
Parking
- Total spaces: 2
- Parking features: Attached, Garage, Garage Door Opener
- Attached garage spaces: 2
Accessibility
- Accessibility features: Low Threshold Shower
Features
- Levels: One
- Stories: 1
- Patio & porch: Front Porch, Patio
- Exterior features: Porch, Patio
Lot
- Size: 0.57 Acres
- Features: Hardwood Trees, Level, Not In Subdivision, Outside City Limits, Stream/Creek, Sloped, Wooded
Details
- Parcel number: 2140004023000
- Horses can be raised: Yes
Construction
Type & style
- Home type: SingleFamily
- Architectural style: Contemporary,Farmhouse
- Property subtype: Farm, Single Family Residence
Materials
- Vinyl Siding, Wood Siding
- Foundation: Slab
Condition
- New Construction,Never Occupied
- New construction: Yes
- Year built: 2024
Details
- Builder name: Keystone Property Management Grp, Llc
Utilities & green energy
- Sewer: Septic Tank
- Water: Public
- Utilities for property: Cable Available, Underground Utilities
Community & neighborhood
Community
- Community features: Short Term Rental Allowed
Location
- Region: Piedmont
HOA & financial
HOA
- Has HOA: No
Other
Other facts
- Listing agreement: Exclusive Right To Sell
- Listing terms: USDA Loan
Price history
| Date | Event | Price |
|---|---|---|
| 12/20/2024 | Sold | $365,000-1.3%$219/sqft |
Source: | ||
| 11/26/2024 | Contingent | $369,900$222/sqft |
Source: | ||
| 10/24/2024 | Price change | $369,900-1.4%$222/sqft |
Source: | ||
| 9/19/2024 | Listed for sale | $375,000$225/sqft |
Source: | ||
Public tax history
Tax history is unavailable.
Neighborhood: 29673
Nearby schools
GreatSchools rating
- 5/10Wren Elementary SchoolGrades: PK-5Distance: 2.8 mi
- 5/10Wren Middle SchoolGrades: 6-8Distance: 2.5 mi
- 9/10Wren High SchoolGrades: 9-12Distance: 2.7 mi
Schools provided by the listing agent
- Elementary: Wren Elem
- Middle: Wren Middle
- High: Wren High
Source: WUMLS. This data may not be complete. We recommend contacting the local school district to confirm school assignments for this home.
Get a cash offer in 3 minutes
Find out how much your home could sell for in as little as 3 minutes with a no-obligation cash offer.
Estimated market value
$384,800
Get a cash offer in 3 minutes
Find out how much your home could sell for in as little as 3 minutes with a no-obligation cash offer.
Estimated market value
$384,800


