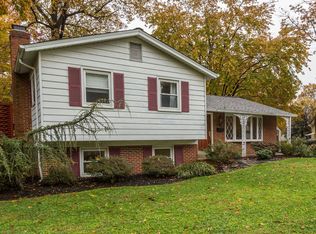THIS HOME IS SUN FILLED AND PRETTY AS A PICTURE!! LIGHT, BRIGHT & AIRY IT HAS BEEN FRESHLY PAINTED THROUGHOUT, AND FEATURES GLEAMING HARDWOOD FLOORS, PLUSH NEUTRAL CARPET, GENEROUS ROOM SIZES, UPDATED CERAMIC TILE BATHS, WONDERFUL LOWER LEVEL FAMILY ROOM WITH A WOOD BURNING FIREPLACE (COULD BE AN ADDITIONAL BEDROOM), LAUNDRY /STORAGE ROOM WITH DOOR TO THE SIDE YARD-AND THATS JUST THE INSIDE! STEP OUT THE ATRIUM DOOR IN THE DINING ROOM TO A LARGE FLAGSTONE PATIO, LEVEL FENCED YARD W/A STORAGE SHED AND LOVELY LANDSCAPING. OH AND IT ALSO BACKS TO THE PARK. SO PRIVATE! NEARLY 1/4 ACRE LOT! LARGE DRIVEWAY FOR PLENTY OF OFF STREET PARKING! WHAT MORE COULD YOU ASK FOR. SPIC N SPAN AND READY FOR BUYER THAT DEMANDS PERFECTION. WALK TO PARKS, SHOPPING, TRAIN STATION, RESTAURANTS AND A FEW MINUTE WALK TO THE SHADY GROVE METRO. DON'T MISS OUT ON THIS ONE! ONE YEAR HMS WARRANTY TO CONVEY!!
This property is off market, which means it's not currently listed for sale or rent on Zillow. This may be different from what's available on other websites or public sources.

