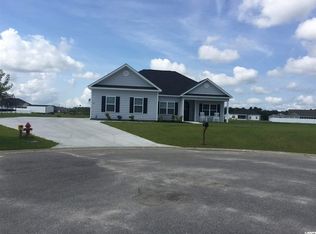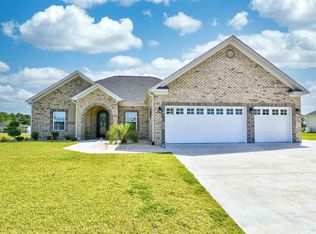Sold for $645,000 on 06/25/25
$645,000
413 Wine Ct., Conway, SC 29527
3beds
2,143sqft
Single Family Residence
Built in 2016
0.65 Acres Lot
$632,100 Zestimate®
$301/sqft
$2,471 Estimated rent
Home value
$632,100
$594,000 - $676,000
$2,471/mo
Zestimate® history
Loading...
Owner options
Explore your selling options
What's special
Welcome Home! Tucked away on a quiet cul-de-sac, this all brick 3-bedroom, 2-bath home offers the perfect blend of tranquility and natural beauty. Situated on a meticulously landscaped 0.65 lot with a breathtaking lake view, this property is a sanctuary for nature lovers with regular sightings of herons, bald eagles, and so much more. Spend your days catch-and-release fishing in the stocked lake or relax by the inground, fiberglass/saltwater pool, complete with heating and cooling options. This home is the ideal retreat for those that love country living, but is still close to beautiful Conway and area beaches. Inside, the home features multiple living spaces, including a cozy family room, sitting area, and an all-season Carolina room ideal for year-round enjoyment. The open concept kitchen is outfitted with stainless steel appliances, granite countertops, tile back splash, and spacious dining and breakfast areas. Durable tile flooring flows throughout the home for easy maintenance and a cohesive look. Additional highlights include a beautiful wrought iron front door and newly installed portico entryway and a detached 30x30 workshop or 2 car garage completely finished with insulated walls & insulated ceiling and a split-unit HVAC, ideal for car lovers or hobbyists. With no HOA restrictions and a location just minutes from downtown Conway and the Waccamaw River, this unique property offers the rare opportunity to enjoy tranquil living without compromising convenience. Don't miss your chance to own this extraordinary retreat.
Zillow last checked: 8 hours ago
Listing updated: June 27, 2025 at 12:59pm
Listed by:
Mandi B Martin 843-360-3229,
Century 21 Palms Realty
Bought with:
Courtney S Moore, 20545
RE/MAX Southern Shores-Conway
Source: CCAR,MLS#: 2512599 Originating MLS: Coastal Carolinas Association of Realtors
Originating MLS: Coastal Carolinas Association of Realtors
Facts & features
Interior
Bedrooms & bathrooms
- Bedrooms: 3
- Bathrooms: 2
- Full bathrooms: 2
Primary bedroom
- Level: First
Primary bedroom
- Dimensions: 15x17'3''
Bedroom 1
- Level: First
Bedroom 2
- Level: First
Bedroom 2
- Dimensions: 12x11
Bedroom 3
- Level: First
Bedroom 3
- Dimensions: 12x11'2''
Dining room
- Dimensions: 10x10
Great room
- Dimensions: 15x21'10"
Kitchen
- Features: Breakfast Area, Kitchen Island, Pantry, Stainless Steel Appliances, Solid Surface Counters
Living room
- Features: Tray Ceiling(s), Ceiling Fan(s)
Other
- Features: Bedroom on Main Level, Workshop
Heating
- Central, Electric
Cooling
- Central Air
Appliances
- Included: Dishwasher, Freezer, Disposal, Microwave, Range, Refrigerator
- Laundry: Washer Hookup
Features
- Handicap Access, Split Bedrooms, Bedroom on Main Level, Breakfast Area, Kitchen Island, Stainless Steel Appliances, Solid Surface Counters, Workshop
- Flooring: Tile
Interior area
- Total structure area: 2,237
- Total interior livable area: 2,143 sqft
Property
Parking
- Total spaces: 10
- Parking features: Attached, Two Car Garage, Boat, Garage, Garage Door Opener, RV Access/Parking
- Attached garage spaces: 2
Features
- Levels: One
- Stories: 1
- Exterior features: Handicap Accessible, Sprinkler/Irrigation, Other, Pool
- Has private pool: Yes
- Pool features: In Ground
- Waterfront features: Pond
Lot
- Size: 0.65 Acres
- Dimensions: 101 x 103 x 322 x 165
- Features: Cul-De-Sac, Irregular Lot, Lake Front, Outside City Limits, Pond on Lot
Details
- Additional structures: Second Garage
- Additional parcels included: ,
- Parcel number: 41407010010
- Zoning: RES
- Special conditions: None
Construction
Type & style
- Home type: SingleFamily
- Architectural style: Ranch
- Property subtype: Single Family Residence
Materials
- Brick
- Foundation: Slab
Condition
- Resale
- Year built: 2016
Utilities & green energy
- Utilities for property: Other, Sewer Available
Community & neighborhood
Security
- Security features: Security System, Smoke Detector(s)
Community
- Community features: Golf Carts OK, Long Term Rental Allowed
Location
- Region: Conway
- Subdivision: The Vineyard at Keysfield
HOA & financial
HOA
- Has HOA: No
- Amenities included: Owner Allowed Golf Cart, Owner Allowed Motorcycle, Pet Restrictions
Other
Other facts
- Listing terms: Cash,Conventional
Price history
| Date | Event | Price |
|---|---|---|
| 6/25/2025 | Sold | $645,000-4.4%$301/sqft |
Source: | ||
| 5/23/2025 | Contingent | $675,000$315/sqft |
Source: | ||
| 5/20/2025 | Listed for sale | $675,000+170%$315/sqft |
Source: | ||
| 11/10/2016 | Sold | $250,000$117/sqft |
Source: Public Record | ||
Public tax history
| Year | Property taxes | Tax assessment |
|---|---|---|
| 2024 | $1,085 | $320,692 +15% |
| 2023 | -- | $278,863 |
| 2022 | -- | $278,863 |
Find assessor info on the county website
Neighborhood: 29527
Nearby schools
GreatSchools rating
- 8/10South Conway Elementary SchoolGrades: PK-5Distance: 5.3 mi
- 4/10Whittemore Park Middle SchoolGrades: 6-8Distance: 6.4 mi
- 5/10Conway High SchoolGrades: 9-12Distance: 7.4 mi
Schools provided by the listing agent
- Elementary: South Conway Elementary School
- Middle: Whittemore Park Middle School
- High: Conway High School
Source: CCAR. This data may not be complete. We recommend contacting the local school district to confirm school assignments for this home.

Get pre-qualified for a loan
At Zillow Home Loans, we can pre-qualify you in as little as 5 minutes with no impact to your credit score.An equal housing lender. NMLS #10287.
Sell for more on Zillow
Get a free Zillow Showcase℠ listing and you could sell for .
$632,100
2% more+ $12,642
With Zillow Showcase(estimated)
$644,742
