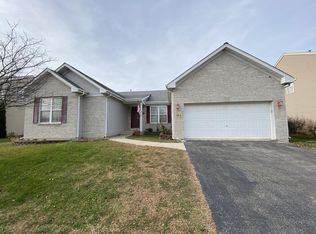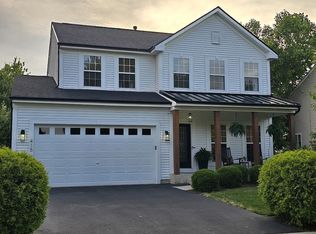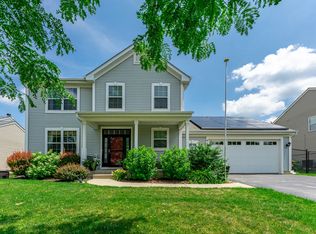Closed
$385,000
413 Winding Trl, Genoa, IL 60135
4beds
3,144sqft
Single Family Residence
Built in 2007
9,147.6 Square Feet Lot
$407,100 Zestimate®
$122/sqft
$3,401 Estimated rent
Home value
$407,100
$322,000 - $513,000
$3,401/mo
Zestimate® history
Loading...
Owner options
Explore your selling options
What's special
Welcome to this beautifully maintained 4-bedroom, 2.1 bath home, boasting an expansive kitchen with modern conveniences such as a double oven, center island, and butler's pantry. The kitchen also offers a cozy dining area with sliding glass doors that lead out to a custom interlocking teakwood patio, perfect for outdoor entertaining. The kitchen flows seamlessly into the living room, which features ample natural light. The main floor also includes a formal dining room, a family room, and a convenient laundry room. Throughout the main level, you'll find gorgeous 3/4-inch Hickory wood flooring that adds warmth and elegance to the space. Upstairs, a generous loft area provides endless possibilities-use it as a home office, recreation room, game room for the kids, or even a home theater. The master suite offers a newly updated master bath with double sinks and a walk-in closet. Three additional spacious bedrooms complete the upper level. The attached extended garage has room for three cars, extra storage, or a workshop area. A full, unfinished basement with a 36-inch egress window provides additional storage or the opportunity to create extra living space. This energy-efficient home comes equipped with solar panels, with an $80/month solar lease that keeps electricity bills to a minimum. Located in the desirable Riverbend subdivision, this home offers both comfort and sustainability. Don't miss out on this exceptional opportunity!
Zillow last checked: 8 hours ago
Listing updated: December 06, 2024 at 03:59pm
Listing courtesy of:
Tammy Engel 815-482-3726,
RE/MAX Classic,
Amy Joy Smith-Heine 815-761-6933,
RE/MAX Classic
Bought with:
Jenna Harrolle
Hometown Realty Group
Source: MRED as distributed by MLS GRID,MLS#: 12195126
Facts & features
Interior
Bedrooms & bathrooms
- Bedrooms: 4
- Bathrooms: 3
- Full bathrooms: 2
- 1/2 bathrooms: 1
Primary bedroom
- Features: Bathroom (Full)
Cooling
- Central Air
Appliances
- Laundry: Main Level
Features
- Wet Bar, Walk-In Closet(s), Separate Dining Room, Pantry
- Flooring: Hardwood
- Basement: Unfinished,Full
- Attic: Unfinished
Interior area
- Total structure area: 0
- Total interior livable area: 3,144 sqft
Property
Parking
- Total spaces: 3
- Parking features: Asphalt, Garage Door Opener, Tandem, On Site, Garage Owned, Attached, Garage
- Attached garage spaces: 3
- Has uncovered spaces: Yes
Features
- Stories: 2
- Patio & porch: Patio
Lot
- Size: 9,147 sqft
- Dimensions: 76X120
Details
- Parcel number: 0225225020
- Special conditions: None
- Other equipment: Water-Softener Owned, Ceiling Fan(s), Sump Pump
Construction
Type & style
- Home type: SingleFamily
- Architectural style: Traditional
- Property subtype: Single Family Residence
Materials
- Vinyl Siding, Brick
- Foundation: Concrete Perimeter
- Roof: Asphalt
Condition
- New construction: No
- Year built: 2007
Utilities & green energy
- Sewer: Public Sewer
- Water: Public
Green energy
- Energy generation: Solar
Community & neighborhood
Community
- Community features: Park, Pool, Sidewalks, Street Lights, Street Paved
Location
- Region: Genoa
HOA & financial
HOA
- Services included: None
Other
Other facts
- Listing terms: Conventional
- Ownership: Fee Simple
Price history
| Date | Event | Price |
|---|---|---|
| 12/5/2024 | Sold | $385,000+43.4%$122/sqft |
Source: | ||
| 12/26/2006 | Sold | $268,500$85/sqft |
Source: Public Record | ||
Public tax history
| Year | Property taxes | Tax assessment |
|---|---|---|
| 2024 | $9,935 +4.9% | $116,131 +11.3% |
| 2023 | $9,473 +0.4% | $104,387 +4.3% |
| 2022 | $9,437 +8.4% | $100,109 +7.7% |
Find assessor info on the county website
Neighborhood: 60135
Nearby schools
GreatSchools rating
- 6/10Genoa Elementary SchoolGrades: 3-5Distance: 1.3 mi
- 7/10Genoa-Kingston Middle SchoolGrades: 6-8Distance: 0.7 mi
- 6/10Genoa-Kingston High SchoolGrades: 9-12Distance: 0.5 mi
Schools provided by the listing agent
- Elementary: Kingston Elementary School
- Middle: Genoa-Kingston Middle School
- High: Genoa-Kingston High School
- District: 424
Source: MRED as distributed by MLS GRID. This data may not be complete. We recommend contacting the local school district to confirm school assignments for this home.

Get pre-qualified for a loan
At Zillow Home Loans, we can pre-qualify you in as little as 5 minutes with no impact to your credit score.An equal housing lender. NMLS #10287.


