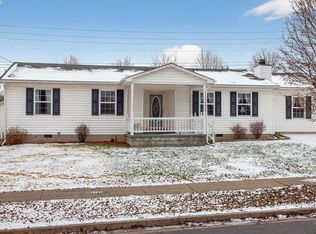Sold for $360,000
$360,000
413 Willowbrook Rd, Winchester, KY 40391
4beds
2,520sqft
Single Family Residence
Built in 1986
0.32 Acres Lot
$381,700 Zestimate®
$143/sqft
$2,269 Estimated rent
Home value
$381,700
Estimated sales range
Not available
$2,269/mo
Zestimate® history
Loading...
Owner options
Explore your selling options
What's special
413 Willowbrook Road has the interior space, outdoor space and updates that you may be looking for. This home is quietly nestled in the Windridge subdivision just off the Winchester Bypass. Location is not the only great factor this home offers. With updates throughout, almost fully finished basement, oversized two car garage, immaculate outdoor space, tile shower, stainless appliances, custom granite, this home may be exactly what you have waited for. Unfinished bathroom in basement is just a few steps away from completion for the new owners. Schedule your showing today!
Zillow last checked: 8 hours ago
Listing updated: August 28, 2025 at 11:47pm
Listed by:
Michael R Hilario 859-749-4112,
The Agency
Bought with:
Robert C Scott, 195120
Atkins Real Estate
Source: Imagine MLS,MLS#: 24012653
Facts & features
Interior
Bedrooms & bathrooms
- Bedrooms: 4
- Bathrooms: 2
- Full bathrooms: 2
Primary bedroom
- Level: Second
Bedroom 1
- Level: Second
Bedroom 2
- Level: Second
Bedroom 3
- Level: Lower
Bathroom 1
- Description: Full Bath
- Level: First
Bathroom 2
- Description: Full Bath
- Level: Second
Dining room
- Level: First
Dining room
- Level: First
Family room
- Level: Lower
Family room
- Level: First
Family room
- Level: Lower
Kitchen
- Level: First
Living room
- Level: First
Living room
- Level: First
Heating
- Heat Pump
Cooling
- Electric
Appliances
- Included: Dishwasher, Microwave, Refrigerator, Range
Features
- Breakfast Bar, Eat-in Kitchen, Walk-In Closet(s), Ceiling Fan(s)
- Flooring: Carpet, Hardwood, Tile
- Windows: Blinds, Screens
- Basement: Finished,Partially Finished
- Has fireplace: Yes
- Fireplace features: Basement, Family Room
Interior area
- Total structure area: 2,520
- Total interior livable area: 2,520 sqft
- Finished area above ground: 1,512
- Finished area below ground: 1,008
Property
Parking
- Total spaces: 2
- Parking features: Driveway, Off Street, Garage Faces Front
- Garage spaces: 2
- Has uncovered spaces: Yes
Features
- Levels: One and One Half
- Patio & porch: Deck, Patio, Porch
- Fencing: Privacy
- Has view: Yes
- View description: Trees/Woods, Neighborhood
Lot
- Size: 0.32 Acres
Details
- Additional structures: Shed(s)
- Parcel number: 043401402600
Construction
Type & style
- Home type: SingleFamily
- Property subtype: Single Family Residence
Materials
- Brick Veneer, Vinyl Siding
- Foundation: Block
- Roof: Shingle
Condition
- New construction: No
- Year built: 1986
Utilities & green energy
- Sewer: Public Sewer
- Water: Public
- Utilities for property: Electricity Connected, Sewer Connected, Water Connected
Community & neighborhood
Location
- Region: Winchester
- Subdivision: Windridge
Price history
| Date | Event | Price |
|---|---|---|
| 7/17/2024 | Sold | $360,000+2.1%$143/sqft |
Source: | ||
| 6/22/2024 | Pending sale | $352,500$140/sqft |
Source: | ||
| 6/20/2024 | Listed for sale | $352,500+249%$140/sqft |
Source: | ||
| 7/5/2007 | Sold | $101,000$40/sqft |
Source: Agent Provided Report a problem | ||
Public tax history
| Year | Property taxes | Tax assessment |
|---|---|---|
| 2023 | $1,611 | $163,600 |
| 2022 | $1,611 +0.3% | $163,600 |
| 2021 | $1,607 -0.2% | $163,600 |
Find assessor info on the county website
Neighborhood: 40391
Nearby schools
GreatSchools rating
- 5/10Rev. Henry E. Baker Sr. Interm. SchoolGrades: 5-6Distance: 2 mi
- 5/10Robert D Campbell Junior High SchoolGrades: 7-8Distance: 0.3 mi
- 6/10George Rogers Clark High SchoolGrades: 9-12Distance: 1.5 mi
Schools provided by the listing agent
- Elementary: Shearer
- Middle: Robert Campbell
- High: GRC
Source: Imagine MLS. This data may not be complete. We recommend contacting the local school district to confirm school assignments for this home.
Get pre-qualified for a loan
At Zillow Home Loans, we can pre-qualify you in as little as 5 minutes with no impact to your credit score.An equal housing lender. NMLS #10287.
