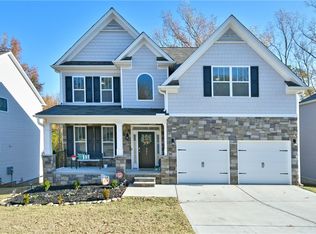Sold for $499,900 on 05/01/23
$499,900
413 Wildflower Rd, Easley, SC 29642
5beds
4,027sqft
Single Family Residence, Residential
Built in 2020
10,018.8 Square Feet Lot
$547,100 Zestimate®
$124/sqft
$2,997 Estimated rent
Home value
$547,100
$520,000 - $580,000
$2,997/mo
Zestimate® history
Loading...
Owner options
Explore your selling options
What's special
Looking for a spacious home with ample room to grow? Look no further than this stunning 5 bedroom, 4 bathroom home in the heart of Easley, SC. Boasting 2777 sqft of living space, this home features a desirable open floor plan that's perfect for entertaining. The formal dining area and breakfast nook flow seamlessly into the granite countertop kitchen, making mealtime a breeze. Downstairs, you'll find a full bedroom and bathroom, which could serve as the perfect guest suite or home office. Upstairs, the expansive master suite offers a peaceful retreat at the end of a long day, along with an extra three bedrooms for larger families or those who need additional space. But that's not all - this home also features an unfinished 1220 sqft basement with full-height ceilings, large windows, and exterior access. This space could easily be converted into a guest suite or in-law suite, making it perfect for multi-generational families. Located in growing Easley, SC, this home is just a short drive from both Greenville and Clemson, offering easy access to all that these vibrant cities have to offer. The backyard is a nature lover's dream, with wetlands on the backside of the lot providing beautiful private and protected views that will not be developed. And if you prefer to relax indoors, you'll love the transom windows above the glass doors, oversized windows, and natural light that floods this home. Don't miss your chance to own this beautiful home in a community-oriented neighborhood. Call today to schedule a showing!
Zillow last checked: 8 hours ago
Listing updated: May 01, 2023 at 10:06am
Listed by:
Analeisa Latham 864-757-4810,
Keller Williams Upstate Legacy
Bought with:
Craig Chappelear
Western Upstate Keller William
Source: Greater Greenville AOR,MLS#: 1494361
Facts & features
Interior
Bedrooms & bathrooms
- Bedrooms: 5
- Bathrooms: 4
- Full bathrooms: 4
- Main level bathrooms: 1
- Main level bedrooms: 1
Primary bedroom
- Area: 225
- Dimensions: 15 x 15
Bedroom 2
- Area: 132
- Dimensions: 11 x 12
Bedroom 3
- Area: 121
- Dimensions: 11 x 11
Bedroom 4
- Area: 121
- Dimensions: 11 x 11
Bedroom 5
- Area: 224
- Dimensions: 14 x 16
Primary bathroom
- Features: Double Sink, Full Bath, Shower-Separate, Tub-Garden, Walk-In Closet(s)
- Level: Second
Dining room
- Area: 143
- Dimensions: 11 x 13
Family room
- Area: 300
- Dimensions: 15 x 20
Kitchen
- Area: 99
- Dimensions: 11 x 9
Heating
- Forced Air, Natural Gas
Cooling
- Central Air, Electric
Appliances
- Included: Gas Cooktop, Dishwasher, Microwave, Gas Water Heater, Tankless Water Heater
- Laundry: 2nd Floor, Walk-in, Electric Dryer Hookup, Washer Hookup, Laundry Room
Features
- High Ceilings, Ceiling Smooth, Tray Ceiling(s), Granite Counters, Soaking Tub, Walk-In Closet(s), Pantry
- Flooring: Carpet, Ceramic Tile, Luxury Vinyl
- Windows: Tilt Out Windows, Vinyl/Aluminum Trim, Insulated Windows
- Basement: Partial,Unfinished,Walk-Out Access
- Attic: Pull Down Stairs,Storage
- Number of fireplaces: 1
- Fireplace features: Gas Log
Interior area
- Total structure area: 4,027
- Total interior livable area: 4,027 sqft
Property
Parking
- Total spaces: 2
- Parking features: Attached, Garage Door Opener, Concrete
- Attached garage spaces: 2
- Has uncovered spaces: Yes
Features
- Levels: 2+Basement
- Stories: 2
- Patio & porch: Deck, Front Porch
Lot
- Size: 10,018 sqft
- Features: Sloped, Few Trees, 1/2 Acre or Less
Details
- Parcel number: 503819501452
Construction
Type & style
- Home type: SingleFamily
- Architectural style: Craftsman
- Property subtype: Single Family Residence, Residential
Materials
- Stone, Vinyl Siding
- Foundation: Basement
- Roof: Composition
Condition
- Year built: 2020
Details
- Builder model: London
- Builder name: D.R.Horton
Utilities & green energy
- Sewer: Public Sewer
- Water: Public
- Utilities for property: Underground Utilities
Community & neighborhood
Security
- Security features: Smoke Detector(s), Prewired
Community
- Community features: Sidewalks
Location
- Region: Easley
- Subdivision: Meadow Ridge
Price history
| Date | Event | Price |
|---|---|---|
| 5/1/2023 | Sold | $499,900$124/sqft |
Source: | ||
| 3/31/2023 | Contingent | $499,900$124/sqft |
Source: | ||
| 3/22/2023 | Listed for sale | $499,900+62.8%$124/sqft |
Source: | ||
| 7/27/2020 | Sold | $307,000$76/sqft |
Source: Public Record Report a problem | ||
Public tax history
| Year | Property taxes | Tax assessment |
|---|---|---|
| 2024 | $9,282 +557% | $29,990 +144.2% |
| 2023 | $1,413 -1.5% | $12,280 |
| 2022 | $1,434 -69% | $12,280 -33.3% |
Find assessor info on the county website
Neighborhood: 29642
Nearby schools
GreatSchools rating
- 4/10Forest Acres Elementary SchoolGrades: PK-5Distance: 2.1 mi
- 4/10Richard H. Gettys Middle SchoolGrades: 6-8Distance: 3.8 mi
- 6/10Easley High SchoolGrades: 9-12Distance: 2 mi
Schools provided by the listing agent
- Elementary: Forest Acres
- Middle: Richard H. Gettys
- High: Easley
Source: Greater Greenville AOR. This data may not be complete. We recommend contacting the local school district to confirm school assignments for this home.
Get a cash offer in 3 minutes
Find out how much your home could sell for in as little as 3 minutes with a no-obligation cash offer.
Estimated market value
$547,100
Get a cash offer in 3 minutes
Find out how much your home could sell for in as little as 3 minutes with a no-obligation cash offer.
Estimated market value
$547,100
