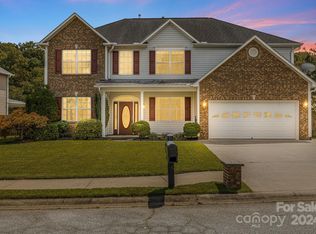Perfect family home situated in a quiet cul-de-sac, adjacent to beautiful walking trails, HUGE level play area and picturesque creek. This home features 5 bedrooms or 4 BR + bonus room, 2.5 baths, large open great room with gas fireplace, large kitchen with gas range and stainless appliances, breakfast bar, formal dining room, private fenced back yard with patio, fire pit and hot tub area. Huge master suite has a newly tiled shower and separate garden tub. 4 wall mounted TV's convey. A must see!
This property is off market, which means it's not currently listed for sale or rent on Zillow. This may be different from what's available on other websites or public sources.
