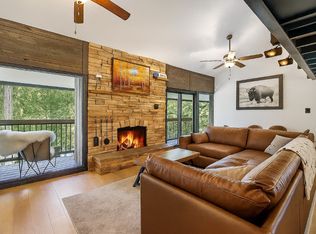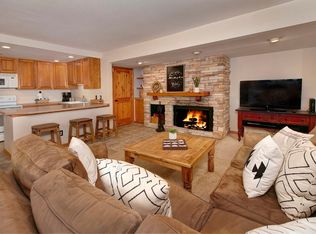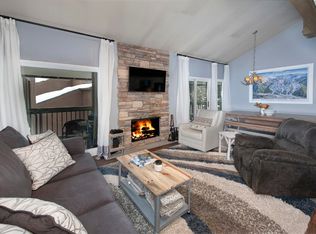On the banks of the Snake River, located in the Lakeside neighborhood, this spacious property offers access to the Resort via walking and biking trails, and the Resort shuttle. Enjoy the views of the river and ponds from the expansive decks which are great for entertaining friends and family. Three generously sized living area's with three master suites and two guest rooms complete the floor plan. Additional features include 4 wood burning fireplaces & a new high efficiency gas heating system.
This property is off market, which means it's not currently listed for sale or rent on Zillow. This may be different from what's available on other websites or public sources.


