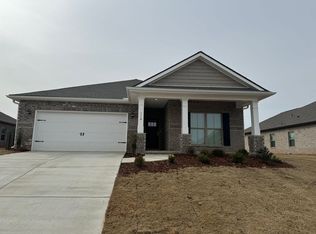Fall in love with this one story, full brick, 3 bedroom, 2 bath, 2 car garage, town home in Magnolia Village with all of Lake Forest amenities. Pool, club house and tennis courts access. Beautiful hardwoods throughout, trey ceilings, granite counter tops, ceramic tile in baths and lots of crown moldings. It is just minutes from the arsenal and gate 7, Publix grocery store and all that town madison has to offer. The panda stadium, restaurants, coffee shops and I-565 are just a few miles down the road and access to downtown Huntsville is an easy 15 minute drive. You will want to take a look at this one before it gets away.
Properties marked with this icon are provided courtesy of the Valley MLS IDX Database. Some or all of the listings displayed may not belong to the firm whose website is being visited.
All information provided is deemed reliable but is not guaranteed and should be independently verified.
Copyright 2022 Valley MLS
Townhouse for rent
$1,850/mo
413 White Petal St SW, Huntsville, AL 35824
3beds
1,630sqft
Price may not include required fees and charges.
Townhouse
Available now
-- Pets
Central air, ceiling fan
-- Laundry
Attached garage parking
Central, fireplace
What's special
Full brickCeramic tile in bathsTrey ceilingsLots of crown moldingsGranite countertops
- 17 days
- on Zillow |
- -- |
- -- |
Travel times
Looking to buy when your lease ends?
Consider a first-time homebuyer savings account designed to grow your down payment with up to a 6% match & 4.15% APY.
Facts & features
Interior
Bedrooms & bathrooms
- Bedrooms: 3
- Bathrooms: 2
- Full bathrooms: 1
- 3/4 bathrooms: 1
Heating
- Central, Fireplace
Cooling
- Central Air, Ceiling Fan
Features
- 9 Ceiling, Ceiling Fan, Ceiling Fan(s), Crown Mold, Granite Countertop, Pantry, Smooth Ceiling, Trey, Walk-In Closet(s), Walkin Closet
- Flooring: Wood
- Has fireplace: Yes
Interior area
- Total interior livable area: 1,630 sqft
Video & virtual tour
Property
Parking
- Parking features: Attached, On Street
- Has attached garage: Yes
- Details: Contact manager
Features
- Exterior features: 9 Ceiling, 9' Ceiling, Architecture Style: Ranch Rambler, Ceiling Fan, Crown Mold, Driveway-Concrete, Fireplace, Flooring: Wood, Garage Faces Rear, Garage-Attached, Garage-Two Car, Gas Log, Granite Countertop, Heating system: Central 1, On Street, Pantry, Smooth Ceiling, Trey, Walkin Closet, Window Cov
Details
- Parcel number: 1608330000002067
Construction
Type & style
- Home type: Townhouse
- Architectural style: RanchRambler
- Property subtype: Townhouse
Community & HOA
Location
- Region: Huntsville
Financial & listing details
- Lease term: 12 Months
Price history
| Date | Event | Price |
|---|---|---|
| 7/1/2025 | Listed for rent | $1,850$1/sqft |
Source: ValleyMLS #21893012 | ||
| 8/23/2018 | Sold | $185,000$113/sqft |
Source: | ||
| 7/28/2018 | Listed for sale | $185,000+25.1%$113/sqft |
Source: @Homes Realty Group #1099750 | ||
| 6/22/2012 | Sold | $147,900$91/sqft |
Source: | ||
![[object Object]](https://photos.zillowstatic.com/fp/2a9d42e947781c5041a88b11ee941ddd-p_i.jpg)
