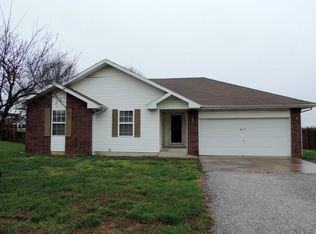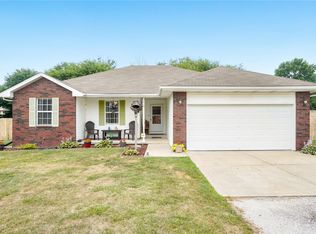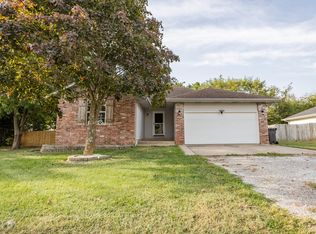Closed
Price Unknown
413 Westview Avenue, Clever, MO 65631
3beds
1,250sqft
Single Family Residence
Built in 1996
0.25 Acres Lot
$216,400 Zestimate®
$--/sqft
$1,423 Estimated rent
Home value
$216,400
$197,000 - $238,000
$1,423/mo
Zestimate® history
Loading...
Owner options
Explore your selling options
What's special
Come check out this cozy 3 bedroom, 2 bathroom home located in the Clever School District! This move-in ready home sits in a peaceful neighborhood with a welcoming front porch, 2 car garage and fenced-in backyard. As you enter the home, a beautiful shiplap wall with plenty of hanging space greets you. The open concept living room/ dining combination is perfect for all kinds of gatherings! The living room boasts high ceilings and a backdoor that opens up to a large outdoor deck. Throughout the home are laminate floors and fresh, neutral paint colors.The kitchen has been completely updated with modern cabinets, subway tile backsplash, open wood shelving, NEW sink/ faucet, stainless steel appliances, and GRANITE countertops! Walking down the hallway you will find all 3 bedrooms and an updated hallway bathroom. The master bedroom is every homeowners dream! This bedroom has room for everything and has a large, newly renovated walk-in closet. Complete with shelving, drawers, cubbies, and tons of hanging space! The master suite also includes a nice sized private bathroom.Outside the home is a large, fenced-in yard with a perfect deck for BBQ's, gatherings, or relaxing. This home has no neighbors directly behind the property to add to the privacy of the backyard. This home is the PERFECT, move-in ready property! Just a short distance to the Clever City park, local ice cream shop, and downtown.. this home is a MUST see! Schedule your showing today and don't miss out on the opportunity to call this Clever cutie yours!
Zillow last checked: 8 hours ago
Listing updated: March 20, 2025 at 05:53pm
Listed by:
Jennifer Hickey 417-425-8296,
ReeceNichols - Springfield,
Robert L. Ellerman 417-231-9341,
ReeceNichols - Springfield
Bought with:
Ashlynn Blaylock, 2019041063
Keller Williams
Source: SOMOMLS,MLS#: 60284940
Facts & features
Interior
Bedrooms & bathrooms
- Bedrooms: 3
- Bathrooms: 2
- Full bathrooms: 2
Heating
- Central, Natural Gas
Cooling
- Central Air, Ceiling Fan(s)
Appliances
- Included: Dishwasher, Free-Standing Electric Oven, Microwave, Refrigerator, Disposal
- Laundry: In Garage, W/D Hookup
Features
- Granite Counters, Vaulted Ceiling(s), Tray Ceiling(s), Walk-In Closet(s)
- Flooring: Laminate, Tile
- Has basement: No
- Attic: Access Only:No Stairs
- Has fireplace: No
Interior area
- Total structure area: 1,250
- Total interior livable area: 1,250 sqft
- Finished area above ground: 1,250
- Finished area below ground: 0
Property
Parking
- Total spaces: 2
- Parking features: Additional Parking, Garage Faces Front, Driveway
- Attached garage spaces: 2
- Has uncovered spaces: Yes
Features
- Levels: One
- Stories: 1
- Patio & porch: Deck, Front Porch
- Fencing: Privacy,Wood
Lot
- Size: 0.25 Acres
- Dimensions: 90 x 120
- Features: Level
Details
- Parcel number: 090420004019033002
Construction
Type & style
- Home type: SingleFamily
- Architectural style: Ranch
- Property subtype: Single Family Residence
Materials
- Brick, Vinyl Siding
- Foundation: Crawl Space
Condition
- Year built: 1996
Utilities & green energy
- Sewer: Public Sewer
- Water: Public
Community & neighborhood
Security
- Security features: Smoke Detector(s)
Location
- Region: Clever
- Subdivision: Vista Pointe Estates
Other
Other facts
- Listing terms: Cash,VA Loan,USDA/RD,FHA,Conventional
Price history
| Date | Event | Price |
|---|---|---|
| 3/20/2025 | Sold | -- |
Source: | ||
| 2/14/2025 | Pending sale | $221,000$177/sqft |
Source: | ||
| 1/13/2025 | Listed for sale | $221,000+191%$177/sqft |
Source: | ||
| 7/16/2021 | Sold | -- |
Source: Agent Provided | ||
| 12/27/2013 | Sold | -- |
Source: Agent Provided | ||
Public tax history
| Year | Property taxes | Tax assessment |
|---|---|---|
| 2024 | $1,208 | $19,550 |
| 2023 | $1,208 +15.2% | $19,550 +15.7% |
| 2022 | $1,048 | $16,890 |
Find assessor info on the county website
Neighborhood: 65631
Nearby schools
GreatSchools rating
- 7/10Clever Elementary SchoolGrades: PK-8Distance: 0.6 mi
- 7/10Clever High SchoolGrades: 9-12Distance: 0.7 mi
Schools provided by the listing agent
- Elementary: Clever
- Middle: Clever
- High: Clever
Source: SOMOMLS. This data may not be complete. We recommend contacting the local school district to confirm school assignments for this home.


