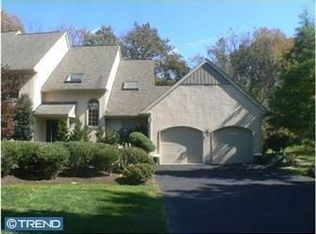Pride of Ownership on Display with this Beautifully Maintained Townhome with first floor Master suite in the Premier neighborhood of Waynesbrooke West!1st Floor:A private driveway leads to a 2 car detached garage and blue stone walkway through a private courtyard to a covered brick entryway, welcoming you through the front door accented by side light glass windows. The spacious 2 story entrance hall boasts tile flooring, attractive lighting, an oak stairway with wood baluster and attractive wood moldings. Easily accessed from the center hall is a laundry closet with full size washer and dryer, a powder room and coat closet. To the right and open to the hallway you enter the formal living room with vaulted ceiling and both recessed and natural light,and a formal dining room with chair rail and crown molding. Both rooms boast oak floors and attractive window treatments. Adjacent to the dining room is a bright and spacious kitchen with eating area, raised panel oak cabinetry, a new tile floor, updated appliances including an electric range, built in microwave, dishwasher, garbage disposal, side by side refrigerator, recessed lighting, skylight over the eating area and a center island. Adjacent to the kitchen you will step into a spacious den with oak hardwood flooring, recessed lighting, gas log fireplace with raised brick hearth and wood mantle and adjacent built ins. Sliding doors open to a deck bordered by a stone privacy walls and overlooking a beautiful green space with mature trees and plantings.To the left of the center hall is a Master bedroom with box bay window, walk in closet, 2nd large closet and separate linen closet and a full tiled bath with stall shower, double vanity and whirlpool tub.2nd Fl:A classic oak stairway with wood baluster leads to a open and bright second floor landing. The 2nd level consists of 2 equally spacious bedrooms, both with great closet space and one with direct access to a tiled hall bath. In addition there is a large office with French doors, which could easily work as a 4th bedroom and an additional bonus space perfect for an office, work out or storage room.This combination of an desirable floor plan in a premier location with quality construction, great curb appeal, and meticulous maintenance and updating equate to a tremendous value. New dimensional shingle roof and skylight are in the process of being installed on all units in the development.
This property is off market, which means it's not currently listed for sale or rent on Zillow. This may be different from what's available on other websites or public sources.
