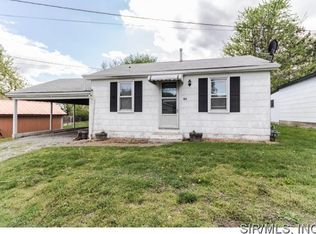Closed
Listing Provided by:
Lisa A Meegan 618-719-9996,
RE/MAX Preferred
Bought with: Keller Williams Pinnacle
$131,000
413 Watertower Ln, Waterloo, IL 62298
2beds
672sqft
Single Family Residence
Built in 1959
5,662.8 Square Feet Lot
$173,500 Zestimate®
$195/sqft
$1,149 Estimated rent
Home value
$173,500
$161,000 - $186,000
$1,149/mo
Zestimate® history
Loading...
Owner options
Explore your selling options
What's special
Tucked away in a serene locale, this adorable and well maintained ranch home, erected in 1959 radiates timeless allure. Spanning 672 square feet, it provides a cozy yet inviting space to call home. Boasting 2 bedrooms and 1 full bath, living room and alongside an eat-in kitchen equipped with a stove and refrigerator. A convenient laundry room, comes complete with a washer and dryer to be included with the sale. Immaculately maintained and cherished, this home sits proudly atop a crawl space, ensuring enduring solidity. A coveted feature is the attached carport, accompanied by a versatile workshop/storage area, catering to the needs for additional storage. The flat backyard and mature trees are a great for outdoor recreation and relaxation. This home is perfectly suited for first-time homeowners, those seeking to downsize, or investors. This gem promises both comfort and potential. Don't miss the opportunity to explore this home! Call today to pre-schedule your visit!
Zillow last checked: 8 hours ago
Listing updated: April 28, 2025 at 05:34pm
Listing Provided by:
Lisa A Meegan 618-719-9996,
RE/MAX Preferred
Bought with:
Amy L Hank, 475129599
Keller Williams Pinnacle
Source: MARIS,MLS#: 24027461 Originating MLS: Southwestern Illinois Board of REALTORS
Originating MLS: Southwestern Illinois Board of REALTORS
Facts & features
Interior
Bedrooms & bathrooms
- Bedrooms: 2
- Bathrooms: 1
- Full bathrooms: 1
- Main level bathrooms: 1
- Main level bedrooms: 2
Primary bedroom
- Features: Floor Covering: Carpeting
- Level: Main
- Area: 121
- Dimensions: 11x11
Bedroom
- Features: Floor Covering: Carpeting
- Level: Main
- Area: 88
- Dimensions: 8x11
Bathroom
- Features: Floor Covering: Vinyl
- Level: Main
- Area: 45
- Dimensions: 5x9
Kitchen
- Features: Floor Covering: Vinyl
- Level: Main
- Area: 154
- Dimensions: 11x14
Laundry
- Features: Floor Covering: Vinyl
- Level: Main
- Area: 40
- Dimensions: 5x8
Living room
- Features: Floor Covering: Carpeting
- Level: Main
- Area: 143
- Dimensions: 11x13
Heating
- Forced Air, Natural Gas
Cooling
- Central Air, Electric
Appliances
- Included: Gas Water Heater, Gas Range, Gas Oven, Refrigerator
Features
- Eat-in Kitchen
- Basement: Crawl Space,None
- Has fireplace: No
- Fireplace features: None
Interior area
- Total structure area: 672
- Total interior livable area: 672 sqft
- Finished area above ground: 672
- Finished area below ground: 0
Property
Parking
- Total spaces: 1
- Parking features: Attached, Garage
- Has attached garage: Yes
- Carport spaces: 1
Features
- Levels: One
Lot
- Size: 5,662 sqft
- Dimensions: 53 x 111 x 51 x 118
- Features: Level
Details
- Parcel number: 0725283012000
- Special conditions: Standard
Construction
Type & style
- Home type: SingleFamily
- Architectural style: Other,Ranch
- Property subtype: Single Family Residence
Materials
- Other
Condition
- Year built: 1959
Utilities & green energy
- Sewer: Public Sewer
- Water: Public
Community & neighborhood
Location
- Region: Waterloo
- Subdivision: Not In Subdivision
HOA & financial
HOA
- Services included: Other
Other
Other facts
- Listing terms: Cash,Conventional,FHA,USDA Loan,VA Loan
- Ownership: Private
- Road surface type: Asphalt, Concrete
Price history
| Date | Event | Price |
|---|---|---|
| 6/14/2024 | Sold | $131,000-2.9%$195/sqft |
Source: | ||
| 6/14/2024 | Pending sale | $134,900$201/sqft |
Source: | ||
| 5/14/2024 | Contingent | $134,900$201/sqft |
Source: | ||
| 5/9/2024 | Listed for sale | $134,900$201/sqft |
Source: | ||
Public tax history
| Year | Property taxes | Tax assessment |
|---|---|---|
| 2024 | $2,197 +45.9% | $35,150 +10.5% |
| 2023 | $1,506 +1.3% | $31,800 +1.5% |
| 2022 | $1,487 | $31,330 +19.2% |
Find assessor info on the county website
Neighborhood: 62298
Nearby schools
GreatSchools rating
- 4/10Gardner Elementary SchoolGrades: 4-5Distance: 0.5 mi
- 9/10Waterloo Junior High SchoolGrades: 6-8Distance: 0.6 mi
- 8/10Waterloo High SchoolGrades: 9-12Distance: 1.1 mi
Schools provided by the listing agent
- Elementary: Waterloo Dist 5
- Middle: Waterloo Dist 5
- High: Waterloo
Source: MARIS. This data may not be complete. We recommend contacting the local school district to confirm school assignments for this home.
Get a cash offer in 3 minutes
Find out how much your home could sell for in as little as 3 minutes with a no-obligation cash offer.
Estimated market value$173,500
Get a cash offer in 3 minutes
Find out how much your home could sell for in as little as 3 minutes with a no-obligation cash offer.
Estimated market value
$173,500
