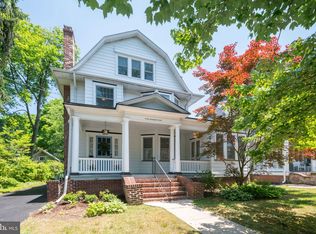Step up onto the front porch and walk through the enclosed glass vestibule into this lovely 1908 Victorian beauty. This home showcases the perfect balance of old and new with well maintained Victorian features in a carefully constructed open floor plan. The foyer showcases the original grand staircase with an oversized, double hung, original stained glass window with colored accents that illuminate the landing to the second floor. The living room features gorgeous original hardwood floors with inlaid wood and a wood-burning fireplace. This room is open to the dining room and the foyer creating the much desired open concept feel. There~s a gorgeous sunroom off of this room that is completely surrounded by windows, perfect place for a playroom or a small office. Off of the dining room is the kitchen and breakfast room. The kitchen is large and has a nice center island. A powder room off the hallway completes this floor. The second floor features 4 bedrooms and a full hall bathroom. All rooms have the beautiful, original hardwood floors and large windows, making the rooms bright and cheery. The hall bathroom features another original stained glass window. The third floor has two more large bedrooms and a full bathroom. Out the back door is a large deck perfect for grilling and outdoor entertaining. The large backyard is a gardener~s delight with beautiful flowering trees and perennials. There is also a two-car garage at the end of the long driveway. Come and see what this lovely home offers and the many possibilities it has.
This property is off market, which means it's not currently listed for sale or rent on Zillow. This may be different from what's available on other websites or public sources.

