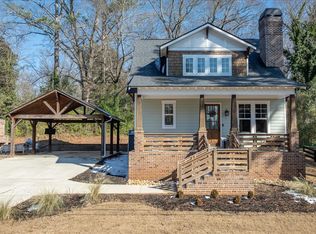Closed
$525,000
413 Walton St, Monroe, GA 30655
4beds
1,948sqft
Single Family Residence
Built in 1939
0.48 Acres Lot
$445,100 Zestimate®
$270/sqft
$1,760 Estimated rent
Home value
$445,100
$401,000 - $490,000
$1,760/mo
Zestimate® history
Loading...
Owner options
Explore your selling options
What's special
BE IN BEFORE CHRISTMAS! Welcome Home to 413 Walton Street! This 4 bedroom, 2 bath home is loaded with charm. Built in the early 1900's, you will find character at every turn. Featuring a huge fenced-in back yard, large covered back porch for sitting and enjoying watching your kids play in the back yard, plus a storage shed for your lawn equipment, as well as an unfinished basement for all your storage needs. On the main floor you will find 2 bedrooms and 1 full bath, large living room with masonry fireplace, oversized breakfast / dining room just off the kitchen and the perfect formal sitting room that you can make as an art room / piano room for the kids that is full of natural light. Just inside the back porch entrance is also a mud room with shelving and cabinets to house all of the kids book bags and sports equipment. Upstairs are 2 additional bedrooms with a full bath & laundry. This is a happy house you will love coming home to in a neighborhood w such friendly neighbors. Homes on this street rarely come available. Downtown Monroe is golf cart friendly, so you will love walking / jogging everywhere or riding your golf cart to all the shopping and dining that this precious town has to offer!
Zillow last checked: 8 hours ago
Listing updated: January 23, 2025 at 02:51pm
Listed by:
Andrea Malcom Campbell 678-227-0990,
Malcom & Malcom Realty Prof.
Bought with:
Brandon Smith, 245810
Realty South Athens, LLC
Source: GAMLS,MLS#: 10420192
Facts & features
Interior
Bedrooms & bathrooms
- Bedrooms: 4
- Bathrooms: 2
- Full bathrooms: 2
- Main level bathrooms: 1
- Main level bedrooms: 2
Kitchen
- Features: Breakfast Bar, Breakfast Room
Heating
- Electric
Cooling
- Ceiling Fan(s), Central Air, Electric
Appliances
- Included: Dishwasher, Microwave, Oven/Range (Combo), Refrigerator, Stainless Steel Appliance(s)
- Laundry: Laundry Closet, Upper Level
Features
- Bookcases, Master On Main Level
- Flooring: Hardwood, Tile
- Basement: Unfinished
- Attic: Pull Down Stairs
- Number of fireplaces: 1
- Fireplace features: Masonry, Living Room
Interior area
- Total structure area: 1,948
- Total interior livable area: 1,948 sqft
- Finished area above ground: 1,948
- Finished area below ground: 0
Property
Parking
- Parking features: Carport, Kitchen Level, Off Street
- Has carport: Yes
Features
- Levels: Two
- Stories: 2
- Patio & porch: Deck, Patio, Porch
- Exterior features: Other
Lot
- Size: 0.48 Acres
- Features: City Lot, Level
Details
- Additional structures: Outbuilding
- Parcel number: M0060253
Construction
Type & style
- Home type: SingleFamily
- Architectural style: Traditional
- Property subtype: Single Family Residence
Materials
- Block, Vinyl Siding
- Roof: Composition
Condition
- Resale
- New construction: No
- Year built: 1939
Utilities & green energy
- Sewer: Public Sewer
- Water: Public
- Utilities for property: Cable Available, Electricity Available, High Speed Internet, Natural Gas Available, Phone Available, Sewer Available, Water Available
Community & neighborhood
Community
- Community features: Street Lights, Walk To Schools, Near Shopping
Location
- Region: Monroe
- Subdivision: Downtown Monroe
Other
Other facts
- Listing agreement: Exclusive Right To Sell
Price history
| Date | Event | Price |
|---|---|---|
| 1/23/2025 | Sold | $525,000-8.7%$270/sqft |
Source: | ||
| 12/19/2024 | Price change | $574,9000%$295/sqft |
Source: | ||
| 12/2/2024 | Listed for sale | $575,000+21.1%$295/sqft |
Source: | ||
| 6/27/2024 | Listing removed | -- |
Source: GAMLS #10315594 Report a problem | ||
| 6/10/2024 | Listed for rent | $2,850$1/sqft |
Source: GAMLS #10315594 Report a problem | ||
Public tax history
| Year | Property taxes | Tax assessment |
|---|---|---|
| 2024 | $6,042 -3.3% | $180,080 +0.7% |
| 2023 | $6,250 +16.6% | $178,760 +22.8% |
| 2022 | $5,360 +38.7% | $145,600 +39.3% |
Find assessor info on the county website
Neighborhood: 30655
Nearby schools
GreatSchools rating
- 4/10Monroe Elementary SchoolGrades: PK-5Distance: 2 mi
- 4/10Carver Middle SchoolGrades: 6-8Distance: 2.6 mi
- 6/10Monroe Area High SchoolGrades: 9-12Distance: 1.8 mi
Schools provided by the listing agent
- Elementary: Monroe
- Middle: Carver
- High: Monroe Area
Source: GAMLS. This data may not be complete. We recommend contacting the local school district to confirm school assignments for this home.
Get a cash offer in 3 minutes
Find out how much your home could sell for in as little as 3 minutes with a no-obligation cash offer.
Estimated market value$445,100
Get a cash offer in 3 minutes
Find out how much your home could sell for in as little as 3 minutes with a no-obligation cash offer.
Estimated market value
$445,100
