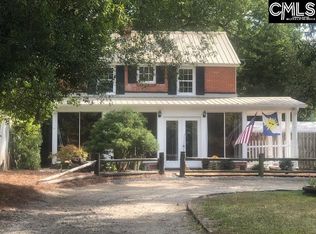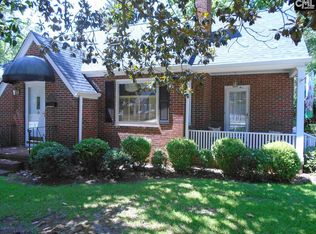This charming home is in the ideal location for morning or evening strolls through the heart of Historic Camden. It's near to neighborhood parks, shopping, great downtown dining, banks, and government offices. This home was recently renovated inside and out with hardy plank siding, vinyl windows, insulated attic and exterior walls, electrical, and kitchen flooring. The roof is about 9 years old, and the home features original oak flooring throughout, fully fenced yard with wood fencing, brick columns, and a beautiful iron gate and brick walkway to the front door. The large backyard offers an open area with a spacious deck for entertaining along with a workshop with electricity. This property is also zoned as OI (Office Institute)- Must meet all requirements to be converted.
This property is off market, which means it's not currently listed for sale or rent on Zillow. This may be different from what's available on other websites or public sources.

