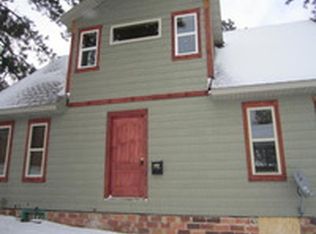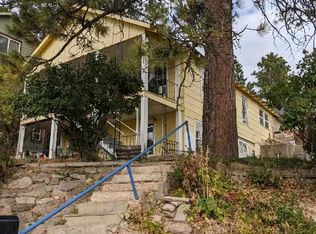Sold for $344,000
$344,000
413 W Summit St, Lead, SD 57754
4beds
2,340sqft
Site Built
Built in 1936
4,791.6 Square Feet Lot
$345,200 Zestimate®
$147/sqft
$2,375 Estimated rent
Home value
$345,200
Estimated sales range
Not available
$2,375/mo
Zestimate® history
Loading...
Owner options
Explore your selling options
What's special
This cozy home may be ideal for you! It's tucked into a quiet neighborhood within walking distance of the Lead schools, and 10 minutes from ski resorts, close to mickelson trail, countless miles of groomed snowmobile trails, UTV access, science mineral adventures and the gambling in Deadwood. The layout of the home offers four bedrooms, one on the main floor and three upstairs. Upstairs, there is a loft area that makes an ideal space for a home office. The finished portion of the basement has served well as a game room, and the unfinished portion is a gift for those who need a little extra storage space. The great room style main floor offers a welcoming space for gathering, entertaining and dining. The covered porch is a lovely space for a quiet time to watch the sun rise alone or to gather with friends. The addition of AC two years ago creates an oasis for those hot August nights. The cost of utilities remains very affordable. The internet speeds never disappoint. The landscaped area in front has beautiful perennial flowers, a crab apple tree and other lovely low maintenance foliage. This home was built in 1936 but has withstood the test of time. It has updated electrical, plumbing and windows and has several rooms with original hardwood floors for easy maintenance and aesthetics. Home is currently used as an Air BNB and furnishings are negotiable. Off street parking with room to build a garage in the back. Listed by Lori Svoboda at Western Skies Real Estate 605-517*0785
Zillow last checked: 8 hours ago
Listing updated: August 19, 2025 at 09:18am
Listed by:
Lori M Svoboda,
Western Skies Real Estate
Bought with:
Alexandra Calderwood
eXp Realty
Source: Mount Rushmore Area AOR,MLS#: 84283
Facts & features
Interior
Bedrooms & bathrooms
- Bedrooms: 4
- Bathrooms: 2
- Full bathrooms: 2
Primary bedroom
- Level: Main
- Area: 132
- Dimensions: 12 x 11
Bedroom 2
- Level: Upper
- Area: 120
- Dimensions: 12 x 10
Bedroom 3
- Level: Upper
- Area: 144
- Dimensions: 12 x 12
Bedroom 4
- Level: Upper
- Area: 144
- Dimensions: 12 x 12
Dining room
- Level: Main
- Area: 144
- Dimensions: 12 x 12
Kitchen
- Description: eat in kitchen
- Level: Main
- Dimensions: 12 x 12
Living room
- Level: Main
- Area: 143
- Dimensions: 13 x 11
Heating
- Natural Gas
Appliances
- Included: Dishwasher, Refrigerator, Gas Range Oven, Microwave, Washer, Dryer
- Laundry: In Basement
Features
- Ceiling Fan(s), Den/Study, Game Room, Mud Room, Office
- Flooring: Carpet, Wood, Tile
- Windows: Double Hung, Vinyl
- Basement: Full,Finished
- Number of fireplaces: 1
- Fireplace features: None
Interior area
- Total structure area: 2,340
- Total interior livable area: 2,340 sqft
Property
Parking
- Parking features: No Garage
Features
- Levels: Three Or More
- Patio & porch: Covered Deck
Lot
- Size: 4,791 sqft
Details
- Additional structures: Shed(s)
- Parcel number: 315100260006000
Construction
Type & style
- Home type: SingleFamily
- Property subtype: Site Built
Materials
- Frame
- Roof: Composition
Condition
- Year built: 1936
Community & neighborhood
Security
- Security features: Smoke Detector(s)
Location
- Region: Lead
Other
Other facts
- Listing terms: Cash,New Loan
- Road surface type: Paved
Price history
| Date | Event | Price |
|---|---|---|
| 7/30/2025 | Sold | $344,000-0.3%$147/sqft |
Source: | ||
| 7/7/2025 | Contingent | $345,000$147/sqft |
Source: | ||
| 6/26/2025 | Price change | $345,000-0.9%$147/sqft |
Source: | ||
| 6/16/2025 | Price change | $348,000-0.6%$149/sqft |
Source: | ||
| 5/6/2025 | Listed for sale | $350,000$150/sqft |
Source: | ||
Public tax history
| Year | Property taxes | Tax assessment |
|---|---|---|
| 2025 | $3,296 +7.2% | $228,800 +16.2% |
| 2024 | $3,074 +1% | $196,940 +21.8% |
| 2023 | $3,045 +26.8% | $161,700 +9.3% |
Find assessor info on the county website
Neighborhood: 57754
Nearby schools
GreatSchools rating
- 4/10Lead-Deadwood Elementary - 03Grades: K-5Distance: 2.7 mi
- 7/10Lead-Deadwood Middle School - 02Grades: 6-8Distance: 0.4 mi
- 4/10Lead-Deadwood High School - 01Grades: 9-12Distance: 0.5 mi
Get pre-qualified for a loan
At Zillow Home Loans, we can pre-qualify you in as little as 5 minutes with no impact to your credit score.An equal housing lender. NMLS #10287.

