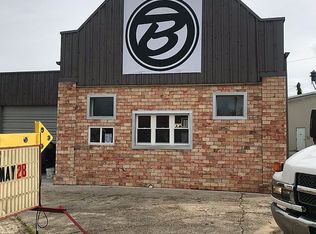Enjoy Historic Main St. living while swinging on a large wrap around porch featuring an antique curved glass bay window, tapered craftsman style columns with beaded ceiling, as well as a quaint dormer with 3 windows. This charming home has the historic architectural features of original gingerbread trim and gable accents of fish scales and diamonds. Step inside to see the 10ft ceilings that highlight the traditional wide baseboard and crown moldings throughout and so much more! Call today it's a must see.
This property is off market, which means it's not currently listed for sale or rent on Zillow. This may be different from what's available on other websites or public sources.
