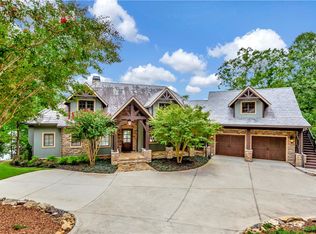A home like no other on Lake Keowee! Conceived by the creative minds of the owners and masterfully executed by one of the area's premier builders on a one of a kind homesite. The 1.17-acre waterfront property with over 256' of gentle shoreline easily accommodates the 8700+ SF home incorporating 5 bedrooms, 3 full and 4 half baths. Expansive views of pristine Lake Keowee in the foreground and islands beyond are enjoyed from most rooms, as are the majestic sunsets. Savor these views from the plentiful outdoor living areas and extensive lakeside lawn. Grand, but not pretentious, this home captures the very essence of lake living... comfortable, warm, inviting and open. MAIN LEVEL: Great Room with striking stacked-stone, double sided fireplace gracing both Great Room and Dining - service bar conveniently situated for entertaining - dining area features built in oak table with stone base that comfortably seats ten - generous granite topped island defines the well-designed kitchen - screened porch with amazing views includes outdoor kitchen - covered and open decks - stylish powder room recessed in an alcove to one side of foyer - sizable study off the master with a built in desk that highlights outstanding lake views - soothing master sanctuary integrating a palette that complements the hues of Lake Keowee. LAKE LEVEL: Two guest suites, generous media/gathering room with stone fireplace, billiard room, climate-controlled cedar wine cellar with port hole window and spiral staircase, refreshment kitchen and practical water sports storage room with direct exterior access. Practical lake access outdoor shower and bathroom. Stone fire pit extends the enjoyment of this great lawn well into the evening hours. EXTERIOR: Pastel brick exterior, slate roof with copper accents. INTERIOR: Hardwood flooring, soaring ceilings with beam accents, additional fixtures of granite, flagstone and travertine. NOTABLE: Elevator, walk in pantry, partially finished private guest quarters above three car, oversized garage, surround sound throughout expands to outdoor living.
This property is off market, which means it's not currently listed for sale or rent on Zillow. This may be different from what's available on other websites or public sources.
