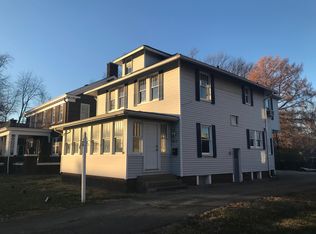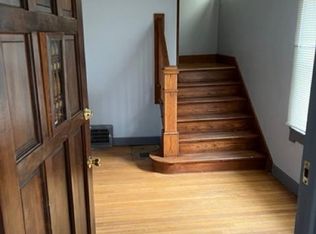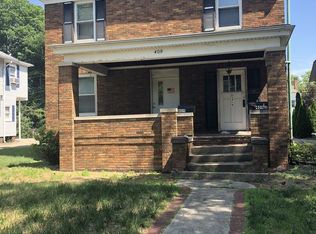Business or pleasure, why not both? Just steps away from the Capitol building in downtown Springfield, this mixed-use property offers ample office space on the main floor AND a 1-bedroom apartment upstairs. New roof in 2017, custom built wood cabinetry, hardwood floors throughout most of this property and paved parking for at least 4 cars!! Whether you want to rent out the apartment for extra income or simply mix your business with living, this is a must see!
This property is off market, which means it's not currently listed for sale or rent on Zillow. This may be different from what's available on other websites or public sources.


