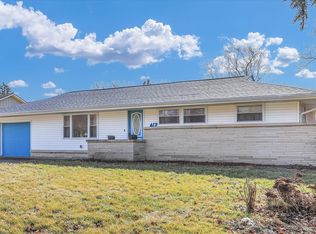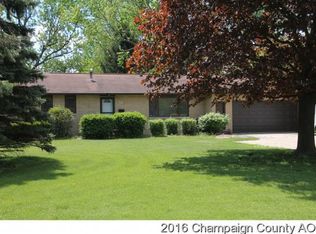Closed
$260,000
413 W Champaign Ave, Rantoul, IL 61866
4beds
1,725sqft
Single Family Residence
Built in 1978
0.4 Acres Lot
$276,900 Zestimate®
$151/sqft
$1,817 Estimated rent
Home value
$276,900
$263,000 - $291,000
$1,817/mo
Zestimate® history
Loading...
Owner options
Explore your selling options
What's special
Outstanding brick Ranch over a finished basement located on a large mature lot. This home offers an open concept feeling with trendy updates throughout. Kitchen is lined with dark wood cabinets, trendy tile floors, kitchen island, and stainless steel appliances. Kitchen is open to the living room and dining space. 3 bedrooms on main floor with an office. Other updates include flooring, paint, bathrooms, and a finished basement. Basement is fully finished with your second living room, a 4th bedroom, and loads of storage. Enjoy park like setting in your professionally landscaped backyard. Garden shed, a patio, mature landscape, retaining walls, all make up one of the best backyards in the area.
Zillow last checked: 8 hours ago
Listing updated: November 22, 2023 at 12:00am
Listing courtesy of:
Nate Evans 217-493-9297,
eXp Realty-Mahomet
Bought with:
Jody Quiram
Coldwell Banker R.E. Group
Source: MRED as distributed by MLS GRID,MLS#: 11888965
Facts & features
Interior
Bedrooms & bathrooms
- Bedrooms: 4
- Bathrooms: 2
- Full bathrooms: 2
Primary bedroom
- Features: Flooring (Carpet), Bathroom (Full)
- Level: Main
- Area: 154 Square Feet
- Dimensions: 14X11
Bedroom 2
- Features: Flooring (Carpet)
- Level: Main
- Area: 156 Square Feet
- Dimensions: 13X12
Bedroom 3
- Features: Flooring (Carpet)
- Level: Main
- Area: 120 Square Feet
- Dimensions: 10X12
Bedroom 4
- Features: Flooring (Wood Laminate)
- Level: Basement
- Area: 260 Square Feet
- Dimensions: 20X13
Dining room
- Features: Flooring (Wood Laminate)
- Level: Main
- Area: 228 Square Feet
- Dimensions: 19X12
Family room
- Features: Flooring (Wood Laminate)
- Level: Basement
- Area: 675 Square Feet
- Dimensions: 25X27
Kitchen
- Features: Kitchen (Island), Flooring (Ceramic Tile)
- Level: Main
- Area: 210 Square Feet
- Dimensions: 14X15
Living room
- Features: Flooring (Carpet)
- Level: Main
- Area: 280 Square Feet
- Dimensions: 20X14
Office
- Features: Flooring (Wood Laminate)
- Level: Main
- Area: 110 Square Feet
- Dimensions: 10X11
Heating
- Natural Gas, Forced Air
Cooling
- Central Air
Appliances
- Included: Range, Microwave, Dishwasher, Refrigerator
- Laundry: Main Level
Features
- 1st Floor Bedroom, 1st Floor Full Bath
- Basement: Finished,Full
- Number of fireplaces: 1
- Fireplace features: Wood Burning, Living Room
Interior area
- Total structure area: 3,366
- Total interior livable area: 1,725 sqft
- Finished area below ground: 1,641
Property
Parking
- Total spaces: 2
- Parking features: Concrete, Garage Door Opener, On Site, Garage Owned, Attached, Garage
- Attached garage spaces: 2
- Has uncovered spaces: Yes
Accessibility
- Accessibility features: No Disability Access
Features
- Stories: 1
- Patio & porch: Patio
- Fencing: Fenced
Lot
- Size: 0.40 Acres
- Dimensions: 82.5 X 210
- Features: Landscaped
Details
- Additional structures: Shed(s)
- Parcel number: 200903176009
- Special conditions: None
Construction
Type & style
- Home type: SingleFamily
- Architectural style: Ranch
- Property subtype: Single Family Residence
Materials
- Brick, Wood Siding
- Foundation: Concrete Perimeter
- Roof: Asphalt
Condition
- New construction: No
- Year built: 1978
Utilities & green energy
- Electric: 200+ Amp Service
- Sewer: Public Sewer
- Water: Public
Community & neighborhood
Community
- Community features: Curbs, Sidewalks, Street Paved
Location
- Region: Rantoul
- Subdivision: Broadmeadow
HOA & financial
HOA
- Services included: None
Other
Other facts
- Listing terms: Cash
- Ownership: Fee Simple
Price history
| Date | Event | Price |
|---|---|---|
| 11/20/2023 | Sold | $260,000+8.4%$151/sqft |
Source: | ||
| 9/25/2023 | Contingent | $239,900$139/sqft |
Source: | ||
| 9/21/2023 | Listed for sale | $239,900+49.9%$139/sqft |
Source: | ||
| 12/29/2017 | Sold | $160,000+34.5%$93/sqft |
Source: Public Record Report a problem | ||
| 2/15/2012 | Sold | $119,000-10.2%$69/sqft |
Source: | ||
Public tax history
| Year | Property taxes | Tax assessment |
|---|---|---|
| 2024 | $5,024 +7% | $58,960 +12.1% |
| 2023 | $4,694 +8.5% | $52,600 +12% |
| 2022 | $4,324 +5.5% | $46,960 +7.1% |
Find assessor info on the county website
Neighborhood: 61866
Nearby schools
GreatSchools rating
- 2/10Broadmeadow Elementary SchoolGrades: K-5Distance: 0.2 mi
- 5/10J W Eater Jr High SchoolGrades: 6-8Distance: 0.7 mi
- 2/10Rantoul Twp High SchoolGrades: 9-12Distance: 0.9 mi
Schools provided by the listing agent
- Elementary: Rantoul Elementary School
- Middle: Rantoul Junior High School
- High: Rantoul High School
- District: 137
Source: MRED as distributed by MLS GRID. This data may not be complete. We recommend contacting the local school district to confirm school assignments for this home.
Get pre-qualified for a loan
At Zillow Home Loans, we can pre-qualify you in as little as 5 minutes with no impact to your credit score.An equal housing lender. NMLS #10287.

