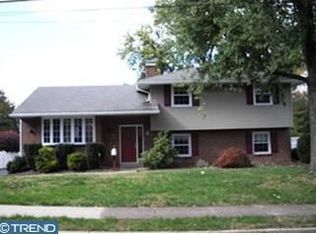Back on the market!!! This three bedroom rancher can be the dream home of the future for that special someone with a bit of vision and is priced to move quickly. It sits on a large flat lot that offers just as much potential and has a large shed perfect for hiding away all your toys. Hardwood flooring runs from the sunny living room, down the halls and into each of the comfortable sized bedrooms. The living room is roomy with a stone fireplace as its centerpiece. Steps away, the kitchen is eat-in size and is well lit from its double window and back door. Downstairs, the basement is wide open and ready for finish. No shortage of storage in this space as well as in the attached one car garage. Imagine what you could do to turn this house into your home! This is an Estate Sale. The house is being marketed in "As Is" condition only. The Seller's Estate will make no repairs including any that may be required by township. House recently appraised for $187,000.
This property is off market, which means it's not currently listed for sale or rent on Zillow. This may be different from what's available on other websites or public sources.

