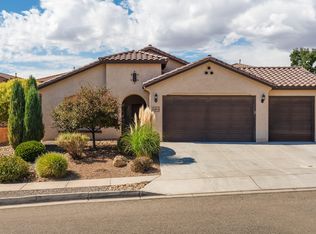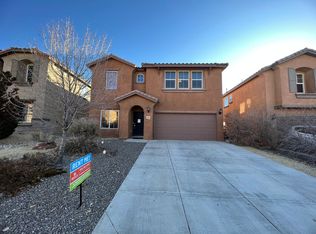Beautiful single story home with a 3.5 car garage in the highly desired community of Loma Colorado. This sprawling 3 bedroom plus office(possible 4th bedroom) home has been immaculately maintained. Interior upgrades include tile throughout with the exception of bedrooms, upgraded wood shelving in all closet and storage areas, 42 inch upper kitchen cabinets with crown molding, extended cover patio, huge sliding patio doors, and is wired for a security system. The garage has also been upgraded with additional storage space and 8 foot garage doors. This home is situated on an oversized lot and has been fully landscaped to include irrigation and sprinkler system. No expense has been spared, this home is incredible! Schedule your private showing today!
This property is off market, which means it's not currently listed for sale or rent on Zillow. This may be different from what's available on other websites or public sources.

