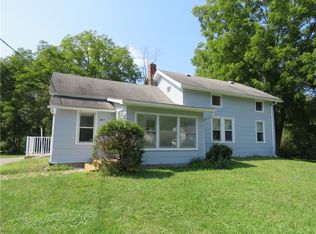Closed
$395,000
413 Trimmer Rd, Spencerport, NY 14559
4beds
1,672sqft
Single Family Residence
Built in 1970
8.42 Acres Lot
$446,900 Zestimate®
$236/sqft
$2,900 Estimated rent
Home value
$446,900
$411,000 - $487,000
$2,900/mo
Zestimate® history
Loading...
Owner options
Explore your selling options
What's special
IF IT'S SPACE YOU WANT, IT'S SPACE YOU'LL GET HERE! WELL LOVED, ONE OWNER, CUSTOM BUILT UPDATED RANCH WITH NEWER IN-LAW OFF THE 2-CAR GARAGE (W/ELECTRICAL, WATER AND PLENTY OF BUILT-IN STORAGE SPACE). ADDITIONAL SPACE IN YOUR 1400 SF BARN FOR THE CAR ENTHUSIAST, A WORKSHOP, HOBBYIST OR HORSE ENTHUSIAST! HOUSE BOASTS OF 3 AMPLE SIZED BEDROOMS AND THE PRIMARY BATHROOM HAS NEW UPDATES! UPDATED FULL BATHROOM OFF HALLWAY, TOO! HARDWOOD FLOORING THROUGHOUT AND NEWER FIXTURES! KITCHEN HAS SO MUCH CHARACTER AND LIGHT WITH PLENTY OF STORAGE AND NEWER COUNTERTOPS! SLIDER LEADS TO SCENIC BACK YARD WITH 8.42 ACRES! FULL SET OF APPLIANCES AND WINDOW A/C UNITS GO WITH HOME AND WALK-OUT FULL BASEMENT IS BONE DRY WITH PLENTY OF SHELVING, STORAGE SPACE AND READY FOR FINISHING!
BOILER IN BASEMENT IS AN 81% EFFICIENT H B SMITH!
IN THE IN-LAW, YOU'LL ENJOY NEWER FLOORING, KITCHEN CABINETRY, LIVING ROOM, WINDOWS, BEDROOM AND HANDICAPPED ACCESSIBLE FULL BATHROOM! LIVING ROOM DOOR OPENS TO PRIVATE ENCLOSED BREEZEWAY OVERLOOKING YOUR BEAUTIFUL ACREAGE WHERE YOU CAN ENJOY YOUR MORNING COFFEE!
SPENCERPORT SCHOOLS, LOW TAXES, PEACE AND TRANQUILITY, AN IN-LAW, PLACE TO HAVE A HOME BUSINESS AND EASY ONE FLOOR LIVING MAKE THIS YOUR BEST DECISION YET! TRULY A UNIQUE OFFERING!
NO DELAYED NEGOTIATIONS! OFFERS SHOULD BE MADE OUT TO "ESTATE OF VICTOR L. ROBINSON".
Zillow last checked: 8 hours ago
Listing updated: June 04, 2025 at 04:15pm
Listed by:
Joan E. Kulikowski 585-330-9905,
Apple Valley Realty
Bought with:
Ethan Walker, 10401321482
Coldwell Banker Custom Realty
Source: NYSAMLSs,MLS#: R1596144 Originating MLS: Rochester
Originating MLS: Rochester
Facts & features
Interior
Bedrooms & bathrooms
- Bedrooms: 4
- Bathrooms: 3
- Full bathrooms: 3
- Main level bathrooms: 3
- Main level bedrooms: 4
Bedroom 1
- Level: First
Bedroom 1
- Level: First
Bedroom 2
- Level: First
Bedroom 2
- Level: First
Bedroom 3
- Level: First
Bedroom 3
- Level: First
Bedroom 4
- Level: Lower
Bedroom 4
- Level: Lower
Basement
- Level: Basement
Basement
- Level: Basement
Dining room
- Level: First
Dining room
- Level: First
Kitchen
- Level: First
Kitchen
- Level: First
Laundry
- Level: Basement
Laundry
- Level: Basement
Living room
- Level: First
Living room
- Level: First
Heating
- Gas, Baseboard, Forced Air, Hot Water, Steam
Cooling
- Window Unit(s)
Appliances
- Included: Dryer, Dishwasher, Disposal, Gas Oven, Gas Range, Gas Water Heater, Microwave, Refrigerator, Washer
- Laundry: In Basement
Features
- Breakfast Area, Ceiling Fan(s), Entrance Foyer, Eat-in Kitchen, Separate/Formal Living Room, Living/Dining Room, Pantry, Pull Down Attic Stairs, Sliding Glass Door(s), Second Kitchen, Storage, Solid Surface Counters, Natural Woodwork, Bedroom on Main Level, In-Law Floorplan, Main Level Primary, Primary Suite, Workshop
- Flooring: Hardwood, Varies, Vinyl
- Doors: Sliding Doors
- Windows: Storm Window(s), Thermal Windows
- Basement: Full,Walk-Out Access,Sump Pump
- Attic: Pull Down Stairs
- Has fireplace: No
Interior area
- Total structure area: 1,672
- Total interior livable area: 1,672 sqft
Property
Parking
- Total spaces: 2
- Parking features: Attached, Electricity, Garage, Storage, Water Available, Driveway, Garage Door Opener
- Attached garage spaces: 2
Accessibility
- Accessibility features: Accessible Full Bath, No Stairs, Accessible Doors, Accessible Entrance
Features
- Levels: One
- Stories: 1
- Patio & porch: Open, Porch
- Exterior features: Blacktop Driveway, Enclosed Porch, Porch
Lot
- Size: 8.42 Acres
- Dimensions: 281 x 935
- Features: Rectangular, Rectangular Lot, Residential Lot, Wooded
Details
- Additional structures: Barn(s), Outbuilding, Shed(s), Storage, Garage Apartment
- Additional parcels included: 264089A0710100002021100
- Parcel number: 2640890710100002021100
- Special conditions: Estate
- Horses can be raised: Yes
- Horse amenities: Horses Allowed
Construction
Type & style
- Home type: SingleFamily
- Architectural style: Ranch
- Property subtype: Single Family Residence
Materials
- Attic/Crawl Hatchway(s) Insulated, Block, Composite Siding, Concrete, Wood Siding, Copper Plumbing
- Foundation: Block
- Roof: Asphalt,Architectural,Shingle
Condition
- Resale
- Year built: 1970
Utilities & green energy
- Electric: Circuit Breakers
- Sewer: Septic Tank
- Water: Connected, Public
- Utilities for property: Cable Available, Electricity Connected, Water Connected
Community & neighborhood
Location
- Region: Spencerport
- Subdivision: Gore
Other
Other facts
- Listing terms: Cash,Conventional,FHA,USDA Loan,VA Loan
Price history
| Date | Event | Price |
|---|---|---|
| 6/4/2025 | Sold | $395,000-10%$236/sqft |
Source: | ||
| 4/20/2025 | Pending sale | $439,000$263/sqft |
Source: | ||
| 4/9/2025 | Price change | $439,000-2.4%$263/sqft |
Source: | ||
| 3/29/2025 | Listed for sale | $450,000$269/sqft |
Source: | ||
Public tax history
| Year | Property taxes | Tax assessment |
|---|---|---|
| 2024 | -- | $277,800 +85.9% |
| 2023 | -- | $149,400 |
| 2022 | -- | $149,400 |
Find assessor info on the county website
Neighborhood: 14559
Nearby schools
GreatSchools rating
- 7/10Terry Taylor Elementary SchoolGrades: PK-5Distance: 1.8 mi
- 3/10A M Cosgrove Middle SchoolGrades: 6-8Distance: 2.8 mi
- 8/10Spencerport High SchoolGrades: 9-12Distance: 2.9 mi
Schools provided by the listing agent
- District: Spencerport
Source: NYSAMLSs. This data may not be complete. We recommend contacting the local school district to confirm school assignments for this home.
