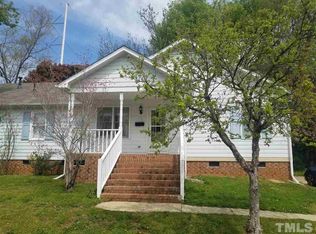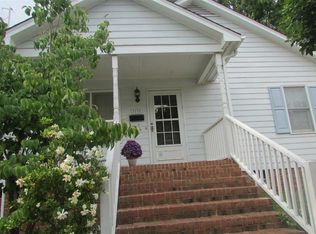Sold for $385,000
$385,000
413 Top Greene Ln, Raleigh, NC 27601
3beds
1,145sqft
Single Family Residence, Residential
Built in 1990
6,098.4 Square Feet Lot
$381,000 Zestimate®
$336/sqft
$2,206 Estimated rent
Home value
$381,000
Estimated sales range
Not available
$2,206/mo
Zestimate® history
Loading...
Owner options
Explore your selling options
What's special
Welcome to 413 Top Greene Ln, a bright and stylish retreat tucked away on a quiet cul-de-sac in the heart of Downtown Raleigh. This freshly renovated home blends contemporary updates with cozy charm, offering the perfect backdrop for entertaining, relaxing, or working from home. Step inside to find a warm, inviting layout with fresh finishes, modern fixtures, and loads of natural light. You'll love the abundant closet space throughout—including a massive walk-in closet in the primary suite. Outside, the fenced-in yard is ideal for pets, play, or private outdoor lounging, and the playground across the street makes this location extra family-friendly. Get your steps in or ride downtown—this home is walkable and bikeable to everything downtown Raleigh, with easy access to I-40 and the greenway system for weekend adventures.
Zillow last checked: 8 hours ago
Listing updated: October 28, 2025 at 01:06am
Listed by:
David MANG 919-757-3652,
Rich Realty Group
Bought with:
Deren Nieves, 358022
Better Homes & Gardens Real Es
Source: Doorify MLS,MLS#: 10100627
Facts & features
Interior
Bedrooms & bathrooms
- Bedrooms: 3
- Bathrooms: 2
- Full bathrooms: 2
Heating
- Forced Air, Heat Pump
Cooling
- Ceiling Fan(s), Central Air, Electric, Heat Pump
Appliances
- Included: Dishwasher, Dryer, Electric Cooktop, Exhaust Fan, Free-Standing Electric Oven, Freezer, Gas Water Heater, Ice Maker, Oven, Range, Range Hood, Refrigerator, Stainless Steel Appliance(s), Washer, Washer/Dryer, Water Heater
- Laundry: Laundry Room, Lower Level
Features
- Bathtub/Shower Combination, Ceiling Fan(s), Open Floorplan, Pantry, Master Downstairs, Quartz Counters, Radon Mitigation, Smooth Ceilings, Storage, Walk-In Closet(s)
- Flooring: Vinyl
- Doors: Storm Door(s)
- Windows: Blinds, Wood Frames
- Basement: Crawl Space
- Has fireplace: No
- Common walls with other units/homes: No Common Walls
Interior area
- Total structure area: 1,145
- Total interior livable area: 1,145 sqft
- Finished area above ground: 1,145
- Finished area below ground: 0
Property
Parking
- Total spaces: 2
- Parking features: Concrete, Driveway
- Uncovered spaces: 2
Features
- Levels: One
- Stories: 1
- Patio & porch: Covered, Deck, Front Porch
- Exterior features: Fenced Yard, Lighting, Private Entrance, Private Yard, Rain Gutters, Storage
- Pool features: None
- Fencing: Back Yard, Privacy, Wood
- Has view: Yes
- View description: Neighborhood
Lot
- Size: 6,098 sqft
- Features: Cul-De-Sac, Few Trees, Landscaped, Level, Near Public Transit, Partially Cleared, Private
Details
- Parcel number: 4
- Special conditions: Seller Licensed Real Estate Professional
Construction
Type & style
- Home type: SingleFamily
- Architectural style: Craftsman, Traditional
- Property subtype: Single Family Residence, Residential
Materials
- Fiber Cement, Lap Siding
- Foundation: Brick/Mortar
- Roof: Shingle
Condition
- New construction: No
- Year built: 1990
Utilities & green energy
- Sewer: Public Sewer
- Water: Public
- Utilities for property: Cable Available, Electricity Connected, Natural Gas Connected, Sewer Connected, Water Connected
Community & neighborhood
Community
- Community features: Playground
Location
- Region: Raleigh
- Subdivision: South Park
Other
Other facts
- Road surface type: Asphalt
Price history
| Date | Event | Price |
|---|---|---|
| 7/31/2025 | Sold | $385,000-2.5%$336/sqft |
Source: | ||
| 7/1/2025 | Pending sale | $395,000$345/sqft |
Source: | ||
| 6/20/2025 | Price change | $395,000-1%$345/sqft |
Source: | ||
| 6/4/2025 | Listed for sale | $399,000+55%$348/sqft |
Source: | ||
| 3/17/2025 | Sold | $257,500$225/sqft |
Source: Public Record Report a problem | ||
Public tax history
| Year | Property taxes | Tax assessment |
|---|---|---|
| 2025 | $1,533 +0.4% | $347,011 |
| 2024 | $1,527 +42.4% | $347,011 +79.7% |
| 2023 | $1,072 +7.5% | $193,112 |
Find assessor info on the county website
Neighborhood: Central
Nearby schools
GreatSchools rating
- 6/10Fuller ElementaryGrades: PK-5Distance: 0.9 mi
- 10/10Carnage MiddleGrades: 6-8Distance: 0.4 mi
- 7/10Needham Broughton HighGrades: 9-12Distance: 2 mi
Schools provided by the listing agent
- Elementary: Wake - Fuller
- Middle: Wake - Carnage
- High: Wake - Broughton
Source: Doorify MLS. This data may not be complete. We recommend contacting the local school district to confirm school assignments for this home.
Get a cash offer in 3 minutes
Find out how much your home could sell for in as little as 3 minutes with a no-obligation cash offer.
Estimated market value$381,000
Get a cash offer in 3 minutes
Find out how much your home could sell for in as little as 3 minutes with a no-obligation cash offer.
Estimated market value
$381,000

