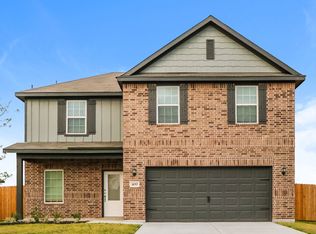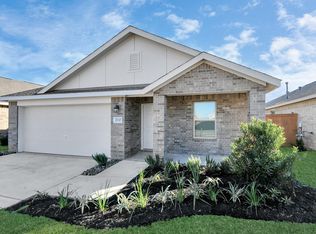This beautiful 3-bedroom, 2-bath home is ready for move in. It's located on an oversized lot with no neighbors behind. Upon entrance, the breakfast area is to your right. The open kitchen has black appliances overlooking the living area. The 2 bedrooms are located to the right and share a full-size bathroom. The laundry room is in the home. The primary bedroom is located at the back of the home for privacy. It has a full-size bathroom with separate tub and shower and a large walk-in closet. The backyard has a covered patio and a Texas-size yard, ready to new memories. Section 8 will be considered based upon eligibility.
Copyright notice - Data provided by HAR.com 2022 - All information provided should be independently verified.
House for rent
$2,100/mo
413 Texas Olive Dr, Katy, TX 77493
3beds
1,621sqft
Price may not include required fees and charges.
Singlefamily
Available now
No pets
Electric
In unit laundry
2 Attached garage spaces parking
Natural gas
What's special
Texas-size yardBlack appliancesOpen kitchenCovered patioLarge walk-in closetOversized lot
- 67 days |
- -- |
- -- |
Travel times
Looking to buy when your lease ends?
Consider a first-time homebuyer savings account designed to grow your down payment with up to a 6% match & a competitive APY.
Facts & features
Interior
Bedrooms & bathrooms
- Bedrooms: 3
- Bathrooms: 2
- Full bathrooms: 2
Rooms
- Room types: Breakfast Nook
Heating
- Natural Gas
Cooling
- Electric
Appliances
- Included: Dishwasher, Dryer, Microwave, Oven, Refrigerator, Stove, Washer
- Laundry: In Unit, Washer Hookup
Features
- All Bedrooms Down, Formal Entry/Foyer, Walk In Closet
- Flooring: Carpet, Laminate
Interior area
- Total interior livable area: 1,621 sqft
Property
Parking
- Total spaces: 2
- Parking features: Attached, Covered
- Has attached garage: Yes
- Details: Contact manager
Features
- Exterior features: 1 Living Area, All Bedrooms Down, Attached, Flooring: Laminate, Formal Entry/Foyer, Garage Door Opener, Heating: Gas, Lot Features: Subdivided, Pets - No, Sprinkler System, Subdivided, Utility Room, Walk In Closet, Washer Hookup
Details
- Parcel number: 491904008045000
Construction
Type & style
- Home type: SingleFamily
- Property subtype: SingleFamily
Condition
- Year built: 2023
Community & HOA
Location
- Region: Katy
Financial & listing details
- Lease term: Long Term,12 Months,Section 8
Price history
| Date | Event | Price |
|---|---|---|
| 8/30/2025 | Listed for rent | $2,100+5.1%$1/sqft |
Source: | ||
| 8/29/2025 | Listing removed | $1,999$1/sqft |
Source: | ||
| 8/19/2025 | Price change | $1,999-4.8%$1/sqft |
Source: | ||
| 6/11/2025 | Listed for rent | $2,100$1/sqft |
Source: | ||
| 11/25/2023 | Listing removed | -- |
Source: | ||

