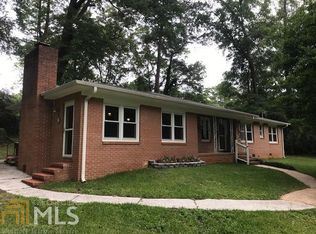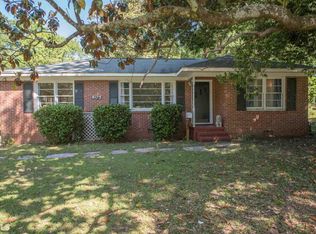VERY WELL MAINTAINED, CHARMING 3 BEDROOM, 2 BATH HOME IN MOST DESIRABLE LOCATION. RECENTLY UPDATED, INCLUDES PRE-FINISHED HARDWOOD FLOORING, NEW CARPET, HEATING & AIR SYSTEM HAS LIFETIME "COOL RAY" WARRANTY. KITCHEN HAS PLENTY CABINETS & STAINLESS APPLIANCES. HOME HAS LIVING ROOM, BREAKFAST AREA W/DOORS OPENING TO PATIO AREA OUTSIDE & LARGE GREAT ROOM W/FIREPLACE. NICE LOT W/LARGE FRONT YARD & SMALL CREEK. REAR YARD IS PRIVATE WITH NICE SITTING AREA. MOST DESIRABLE SCHOOLS & WALKING DISTANCE TO THIRD WARD PARK. DEFINITELY A NICE PLACE TO CALL HOME.
This property is off market, which means it's not currently listed for sale or rent on Zillow. This may be different from what's available on other websites or public sources.

