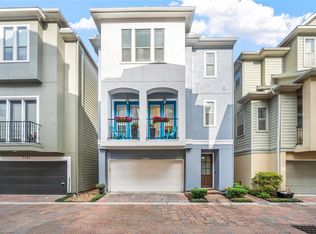Boasting an array of sleek finishes & a thoughtful open layout which is a paradigm of contemporary Inner Loop living. Wide plank engineered hardwood floors throughout, floor to ceiling built-ins expanding entire wall in living room, showcasing electric fireplace. 1st floor bdrm/study w/ensuite bathroom. 25' x 18' private back yard- complete with market lights, picnic table & umbrella. As you ascend to the second floor, the home flows into an open-concept kitchen, dining & living area w/ balcony. Window over the farmhouse sink & another one across the island let in plenty of natural light. Kitchen POPS w/ hand-selected Arabian Nights black granite counter tops, glass mosaic backsplash & white Kent Moore cabinets. Owner's retreat features 11' tray ceiling, two closets, double sinks & grey glass tile surround in shower & bath. 3rd bdrm-ensuite bathroom & downtown views! This David Weekley community is gated, has a pool & cabana area + plenty of guest parking.
Copyright notice - Data provided by HAR.com 2022 - All information provided should be independently verified.
House for rent
$3,200/mo
413 T C Jester Blvd, Houston, TX 77007
3beds
2,106sqft
Price may not include required fees and charges.
Singlefamily
Available now
-- Pets
Electric
Electric dryer hookup laundry
2 Attached garage spaces parking
Natural gas, fireplace
What's special
Sleek finishesElectric fireplaceFloor to ceiling built-insNatural lightTray ceilingWhite kent moore cabinetsOpen-concept kitchen
- 26 days
- on Zillow |
- -- |
- -- |
Travel times
Get serious about saving for a home
Consider a first-time homebuyer savings account designed to grow your down payment with up to a 6% match & 4.15% APY.
Facts & features
Interior
Bedrooms & bathrooms
- Bedrooms: 3
- Bathrooms: 4
- Full bathrooms: 3
- 1/2 bathrooms: 1
Heating
- Natural Gas, Fireplace
Cooling
- Electric
Appliances
- Included: Dishwasher, Disposal, Dryer, Microwave, Oven, Refrigerator, Stove, Washer
- Laundry: Electric Dryer Hookup, Gas Dryer Hookup, In Unit, Washer Hookup
Features
- 1 Bedroom Down - Not Primary BR, Formal Entry/Foyer, High Ceilings, Primary Bed - 3rd Floor, Walk-In Closet(s)
- Flooring: Tile
- Has fireplace: Yes
Interior area
- Total interior livable area: 2,106 sqft
Property
Parking
- Total spaces: 2
- Parking features: Attached, Covered
- Has attached garage: Yes
- Details: Contact manager
Features
- Stories: 3
- Exterior features: 1 Bedroom Down - Not Primary BR, Architecture Style: Contemporary/Modern, Attached, Balcony, Decorative, Electric Dryer Hookup, Formal Entry/Foyer, Gas Dryer Hookup, Heating: Gas, High Ceilings, Insulated/Low-E windows, Lot Features: Subdivided, Primary Bed - 3rd Floor, Subdivided, Walk-In Closet(s), Washer Hookup, Water Heater
Details
- Parcel number: 1342360010027
Construction
Type & style
- Home type: SingleFamily
- Property subtype: SingleFamily
Condition
- Year built: 2017
Community & HOA
Location
- Region: Houston
Financial & listing details
- Lease term: Long Term
Price history
| Date | Event | Price |
|---|---|---|
| 6/6/2025 | Listed for rent | $3,200$2/sqft |
Source: | ||
| 6/28/2024 | Listing removed | -- |
Source: | ||
| 6/17/2024 | Price change | $3,200-3%$2/sqft |
Source: | ||
| 5/1/2024 | Listed for rent | $3,300$2/sqft |
Source: | ||
| 3/16/2022 | Sold | -- |
Source: Agent Provided | ||
![[object Object]](https://photos.zillowstatic.com/fp/9bfb8c64ae1c0aaa68436ca200948d0b-p_i.jpg)
