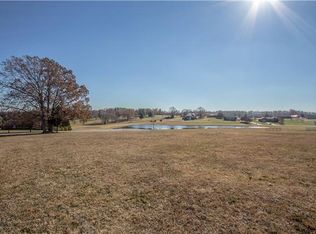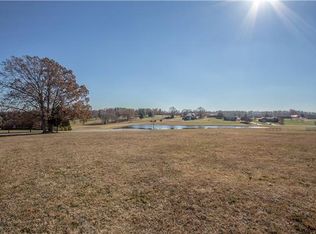Closed
$320,000
413 Sylvis Rd, Dickson, TN 37055
4beds
1,613sqft
Single Family Residence, Residential
Built in 2017
0.65 Acres Lot
$331,200 Zestimate®
$198/sqft
$2,288 Estimated rent
Home value
$331,200
$262,000 - $417,000
$2,288/mo
Zestimate® history
Loading...
Owner options
Explore your selling options
What's special
This all-brick home has the perfect flowing floorplan to accommodate 4 beds/2baths. The laundry connection from both the hall bath and the kitchen creates an easy method for keeping up with the constant flow of clothes! Built in 2017, you’ll be happy to find a modern kitchen with granite countertops. The open living room and kitchen include engineered hardwood floors. All 4 bedrooms are generous in size. Bring your pets and enjoy a large, fenced back yard. High speed internet is available and ready to accommodate a work-from-home setup! HOA is owner managed and rentals are not allowed. First year of HOA fees covered by Seller.
Zillow last checked: 8 hours ago
Listing updated: March 02, 2025 at 10:46am
Listing Provided by:
Jessica Cherry DePaul 615-554-0281,
Weichert, REALTORS - Big Dog Group
Bought with:
Phil Bogard, 356157
eXp Realty
Source: RealTracs MLS as distributed by MLS GRID,MLS#: 2775532
Facts & features
Interior
Bedrooms & bathrooms
- Bedrooms: 4
- Bathrooms: 2
- Full bathrooms: 2
- Main level bedrooms: 4
Bedroom 1
- Features: Full Bath
- Level: Full Bath
- Area: 196 Square Feet
- Dimensions: 14x14
Bedroom 2
- Area: 156 Square Feet
- Dimensions: 12x13
Bedroom 3
- Area: 156 Square Feet
- Dimensions: 12x13
Bedroom 4
- Area: 144 Square Feet
- Dimensions: 12x12
Kitchen
- Features: Eat-in Kitchen
- Level: Eat-in Kitchen
- Area: 204 Square Feet
- Dimensions: 17x12
Living room
- Area: 252 Square Feet
- Dimensions: 18x14
Heating
- Natural Gas
Cooling
- Electric
Appliances
- Included: Dishwasher, Microwave, Electric Oven, Electric Range
Features
- High Ceilings, Primary Bedroom Main Floor, High Speed Internet
- Flooring: Carpet, Wood, Tile
- Basement: Crawl Space
- Has fireplace: No
Interior area
- Total structure area: 1,613
- Total interior livable area: 1,613 sqft
- Finished area above ground: 1,613
Property
Features
- Levels: One
- Stories: 1
- Patio & porch: Porch, Covered, Deck
- Fencing: Chain Link
Lot
- Size: 0.65 Acres
- Dimensions: 132.46 x 248.98
Details
- Parcel number: 093I A 00600 000
- Special conditions: Standard
Construction
Type & style
- Home type: SingleFamily
- Property subtype: Single Family Residence, Residential
Materials
- Brick
Condition
- New construction: No
- Year built: 2017
Utilities & green energy
- Sewer: Public Sewer
- Water: Public
- Utilities for property: Electricity Available, Natural Gas Available, Water Available, Cable Connected
Community & neighborhood
Location
- Region: Dickson
- Subdivision: Highlake Subdivision
HOA & financial
HOA
- Has HOA: Yes
- HOA fee: $20 monthly
- Services included: Maintenance Grounds
Price history
| Date | Event | Price |
|---|---|---|
| 2/28/2025 | Sold | $320,000-5.9%$198/sqft |
Source: | ||
| 2/26/2025 | Pending sale | $339,900$211/sqft |
Source: | ||
| 1/28/2025 | Contingent | $339,900$211/sqft |
Source: | ||
| 1/7/2025 | Listed for sale | $339,900+0.3%$211/sqft |
Source: | ||
| 12/8/2024 | Listing removed | $339,000$210/sqft |
Source: | ||
Public tax history
| Year | Property taxes | Tax assessment |
|---|---|---|
| 2024 | $1,594 +16.2% | $94,325 +61.6% |
| 2023 | $1,372 | $58,375 |
| 2022 | $1,372 | $58,375 |
Find assessor info on the county website
Neighborhood: 37055
Nearby schools
GreatSchools rating
- 6/10The Discovery SchoolGrades: K-5Distance: 2.3 mi
- 6/10Dickson Middle SchoolGrades: 6-8Distance: 2.6 mi
- 5/10Dickson County High SchoolGrades: 9-12Distance: 1.8 mi
Schools provided by the listing agent
- Elementary: The Discovery School
- Middle: Dickson Middle School
- High: Dickson County High School
Source: RealTracs MLS as distributed by MLS GRID. This data may not be complete. We recommend contacting the local school district to confirm school assignments for this home.
Get a cash offer in 3 minutes
Find out how much your home could sell for in as little as 3 minutes with a no-obligation cash offer.
Estimated market value
$331,200
Get a cash offer in 3 minutes
Find out how much your home could sell for in as little as 3 minutes with a no-obligation cash offer.
Estimated market value
$331,200

