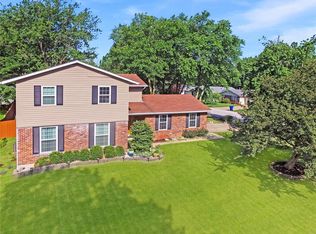Closed
Listing Provided by:
Janice F Fravell 636-578-6351,
RE/MAX Platinum
Bought with: RE/MAX Results
Price Unknown
413 Sutters Mill Rd, Saint Peters, MO 63376
3beds
2,023sqft
Single Family Residence
Built in 1977
0.25 Acres Lot
$327,900 Zestimate®
$--/sqft
$2,207 Estimated rent
Home value
$327,900
$312,000 - $344,000
$2,207/mo
Zestimate® history
Loading...
Owner options
Explore your selling options
What's special
Spacious home with finished lower level and gorgeous corner fenced yard. Home features a living and dining room off the entry foyer. Updated kitchen with center island and gas cooktop. Lots of room for entertaining and family life in the spacious family room with fireplace that leads to a covered patio. Mature landscaping compliments this large corner lot. Great location, close to great restaurants and shopping. Newer roof and HVAC. Updated lighting. Bonus, finished lower level with full custom bath and rec room, great for additional living space. Plus an additional finished room with closet, perfect for a home office. Garage has a heater and epoxy floor. Schedule your appointment to see this great home or come to the open house on Sunday, June 4 from 1 to 3. Showings start Sat, June 3.
Zillow last checked: 8 hours ago
Listing updated: April 28, 2025 at 06:10pm
Listing Provided by:
Janice F Fravell 636-578-6351,
RE/MAX Platinum
Bought with:
Janet Judd, 2024028485
RE/MAX Results
Source: MARIS,MLS#: 23031165 Originating MLS: St. Charles County Association of REALTORS
Originating MLS: St. Charles County Association of REALTORS
Facts & features
Interior
Bedrooms & bathrooms
- Bedrooms: 3
- Bathrooms: 3
- Full bathrooms: 3
- Main level bathrooms: 2
- Main level bedrooms: 3
Primary bedroom
- Level: Main
- Area: 132
- Dimensions: 11x12
Bedroom
- Level: Main
- Area: 110
- Dimensions: 10x11
Bedroom
- Level: Main
- Area: 132
- Dimensions: 11x12
Bathroom
- Level: Lower
Dining room
- Level: Main
- Area: 144
- Dimensions: 12x12
Family room
- Level: Main
- Area: 294
- Dimensions: 14x21
Kitchen
- Level: Main
- Area: 180
- Dimensions: 12x15
Living room
- Level: Main
- Area: 180
- Dimensions: 12x15
Office
- Level: Lower
- Area: 156
- Dimensions: 12x13
Recreation room
- Level: Lower
- Area: 351
- Dimensions: 13x27
Heating
- Natural Gas, Forced Air
Cooling
- Central Air, Electric
Appliances
- Included: Gas Water Heater, Dishwasher, Disposal, Gas Cooktop, Gas Range, Gas Oven
Features
- Separate Dining, Center Hall Floorplan, Entrance Foyer, Kitchen Island, Pantry
- Basement: Full,Partially Finished
- Number of fireplaces: 1
- Fireplace features: Family Room, Recreation Room
Interior area
- Total structure area: 2,023
- Total interior livable area: 2,023 sqft
- Finished area above ground: 1,516
- Finished area below ground: 507
Property
Parking
- Total spaces: 2
- Parking features: Attached, Garage, Off Street
- Attached garage spaces: 2
Features
- Levels: One
- Patio & porch: Patio
Lot
- Size: 0.25 Acres
Details
- Parcel number: 201095070000109.0000000
- Special conditions: Standard
Construction
Type & style
- Home type: SingleFamily
- Architectural style: Traditional,Ranch
- Property subtype: Single Family Residence
Materials
- Stone Veneer, Brick Veneer, Vinyl Siding
Condition
- Year built: 1977
Utilities & green energy
- Sewer: Public Sewer
- Water: Public
- Utilities for property: Natural Gas Available
Community & neighborhood
Location
- Region: Saint Peters
- Subdivision: Oak Creek Hills
Other
Other facts
- Listing terms: Cash,Conventional,FHA,VA Loan
- Ownership: Private
- Road surface type: Concrete
Price history
| Date | Event | Price |
|---|---|---|
| 7/10/2023 | Sold | -- |
Source: | ||
| 7/10/2023 | Pending sale | $275,000$136/sqft |
Source: | ||
| 6/5/2023 | Contingent | $275,000$136/sqft |
Source: | ||
| 6/2/2023 | Listed for sale | $275,000+175%$136/sqft |
Source: | ||
| 8/16/2017 | Sold | -- |
Source: Public Record Report a problem | ||
Public tax history
| Year | Property taxes | Tax assessment |
|---|---|---|
| 2024 | $3,480 +0.1% | $48,748 |
| 2023 | $3,477 +6.4% | $48,748 +19.3% |
| 2022 | $3,267 | $40,852 |
Find assessor info on the county website
Neighborhood: 63376
Nearby schools
GreatSchools rating
- 6/10Hawthorn Elementary SchoolGrades: K-5Distance: 0.6 mi
- 9/10Dr. Bernard J. Dubray Middle SchoolGrades: 6-8Distance: 1.2 mi
- 8/10Ft. Zumwalt East High SchoolGrades: 9-12Distance: 1 mi
Schools provided by the listing agent
- Elementary: Hawthorn Elem.
- Middle: Dubray Middle
- High: Ft. Zumwalt East High
Source: MARIS. This data may not be complete. We recommend contacting the local school district to confirm school assignments for this home.
Get a cash offer in 3 minutes
Find out how much your home could sell for in as little as 3 minutes with a no-obligation cash offer.
Estimated market value
$327,900
Get a cash offer in 3 minutes
Find out how much your home could sell for in as little as 3 minutes with a no-obligation cash offer.
Estimated market value
$327,900
