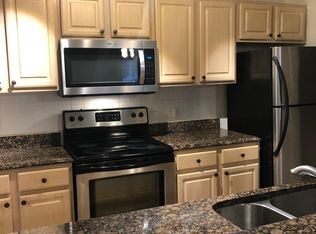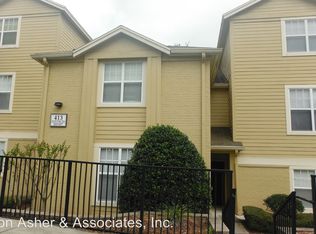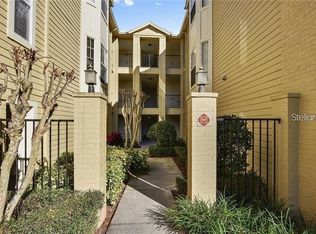Spacious 2-bedroom, 2-bath second-floor condo located in the gated Residences at Sabal Point community in Longwood. The master bedroom features carpet flooring, while the rest of the home has tile and laminate flooring. The unit includes a full-size washer and dryer, with water and trash services included in the rent. Enjoy access to fantastic community amenities, including a fitness center, swimming pool, tennis courts, a tropical gazebo, and a car wash area. Conveniently located near I-4, shopping, dining, and major roadways. Showings are by appointment only. Call now!
This property is off market, which means it's not currently listed for sale or rent on Zillow. This may be different from what's available on other websites or public sources.


