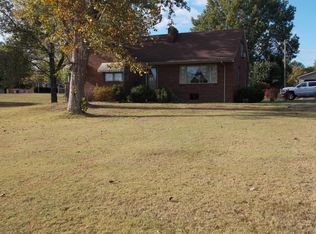Sold for $235,000
$235,000
413 Sturgis Rd, Marion, KY 42064
4beds
2,685sqft
Single Family Residence
Built in 1979
5.22 Acres Lot
$237,000 Zestimate®
$88/sqft
$966 Estimated rent
Home value
$237,000
Estimated sales range
Not available
$966/mo
Zestimate® history
Loading...
Owner options
Explore your selling options
What's special
Discover Comfort And Convenience In This Well-built, One-level Brick Home Nestled On 5+ Usable Acres Within Marion City Limits! Boasting 4 Bedrooms And 3.5 Baths, This Spacious Home Includes A Recently Updated Primary Bathroom With A Modern Shower, Vanity, And Flooring. A Separate Mil Suite With Its Own Bed, Bath, And Living Area Offers Privacy And Flexibility. Enjoy Peace Of Mind With A 2023 Roof, Blown-in Insulation, Whole-house Generator, And A Screened-in Back Porch. The Land Is Ideal For A Huge Garden, Yard Space To Stretch Out, And So Much More. A Pole Barn With 3 Stalls, Lean-to, And An Outbuilding With Electric And Concrete Floors Add Functionality. The 2-car Garage, Circle Driveway, And Ample Parking Complete This Rare Find. With Some Updated Flooring And Paint(price Reflected), This Home Will Give You An Entirely Different Look. And Just Minutes From Everything—this Is Country Living With City Convenience!
Zillow last checked: 8 hours ago
Listing updated: July 11, 2025 at 01:58pm
Listed by:
Kartik Patel 270-625-0519,
Keller Williams Experience Realty Paducah Branch
Bought with:
Kartik Patel, 246335
Keller Williams Experience Realty Paducah Branch
Source: WKRMLS,MLS#: 131397Originating MLS: Paducah
Facts & features
Interior
Bedrooms & bathrooms
- Bedrooms: 4
- Bathrooms: 4
- Full bathrooms: 3
- 1/2 bathrooms: 1
- Main level bedrooms: 4
Primary bedroom
- Level: Main
Bedroom 2
- Level: Main
Bedroom 3
- Level: Main
Bedroom 4
- Level: Main
Bathroom
- Features: Double Vanity, Walk-In Closet(s)
Dining room
- Features: Formal Dining
- Level: Main
Family room
- Level: Main
Kitchen
- Features: Eat-in Kitchen, Pantry
- Level: Main
Living room
- Level: Main
Heating
- Gas Pack
Cooling
- Central Air
Appliances
- Included: Dishwasher, Disposal, Down Draft, Microwave, Refrigerator, Oven Built In, Gas Water Heater
- Laundry: Utility Room, Washer/Dryer Hookup
Features
- Bookcases, Ceiling Fan(s), Closet Light(s), Walk-In Closet(s)
- Flooring: Carpet, Vinyl/Linoleum
- Doors: Storm Door(s)
- Windows: Screens, Storm Window(s)
- Basement: Crawl Space,None
- Attic: Partially Floored,Pull Down Stairs
- Has fireplace: Yes
- Fireplace features: Family Room, Gas Log
Interior area
- Total structure area: 2,685
- Total interior livable area: 2,685 sqft
- Finished area below ground: 0
Property
Parking
- Total spaces: 2
- Parking features: Attached, Garage Door Opener, Circular Driveway, Paved
- Attached garage spaces: 2
- Has uncovered spaces: Yes
Features
- Levels: One
- Stories: 1
- Patio & porch: Covered Porch, Patio, Screened Porch/Room
- Exterior features: Lighting
- Waterfront features: Creek/Stream
Lot
- Size: 5.22 Acres
- Features: Trees, In City Limits, Level, Pasture
Details
- Additional structures: Outbuilding
- Parcel number: 070600101901
- Other equipment: Satellite Owned
- Horses can be raised: Yes
- Horse amenities: Barn
Construction
Type & style
- Home type: SingleFamily
- Property subtype: Single Family Residence
Materials
- Frame, Brick/Siding, Dry Wall
- Roof: Composition Shingle
Condition
- New construction: No
- Year built: 1979
Utilities & green energy
- Electric: Circuit Breakers, Kentucky Utility
- Gas: Atmos Energy
- Sewer: Public Sewer
- Water: Public, Marion Water/Sewer
- Utilities for property: Natural Gas Available
Community & neighborhood
Security
- Security features: Smoke Detector(s)
Community
- Community features: Sidewalks, Street Lights
Location
- Region: Marion
- Subdivision: None
Other
Other facts
- Road surface type: Blacktop
Price history
| Date | Event | Price |
|---|---|---|
| 7/11/2025 | Sold | $235,000-16.1%$88/sqft |
Source: WKRMLS #131397 Report a problem | ||
| 6/29/2025 | Pending sale | $280,000$104/sqft |
Source: WKRMLS #131397 Report a problem | ||
| 5/29/2025 | Price change | $280,000-6.7%$104/sqft |
Source: WKRMLS #131397 Report a problem | ||
| 4/17/2025 | Listed for sale | $300,000$112/sqft |
Source: WKRMLS #131397 Report a problem | ||
Public tax history
| Year | Property taxes | Tax assessment |
|---|---|---|
| 2022 | $874 -0.2% | $140,000 |
| 2021 | $876 -25.8% | $140,000 |
| 2020 | $1,180 +0% | $140,000 |
Find assessor info on the county website
Neighborhood: 42064
Nearby schools
GreatSchools rating
- 7/10Crittenden County Elementary SchoolGrades: PK-5Distance: 2.2 mi
- 8/10Crittenden County Middle SchoolGrades: 6-8Distance: 1.6 mi
- 5/10Crittenden County High SchoolGrades: 9-12Distance: 1.6 mi
Schools provided by the listing agent
- Elementary: Crittenden County
- Middle: Crittenden County
- High: Crittenden High
Source: WKRMLS. This data may not be complete. We recommend contacting the local school district to confirm school assignments for this home.

Get pre-qualified for a loan
At Zillow Home Loans, we can pre-qualify you in as little as 5 minutes with no impact to your credit score.An equal housing lender. NMLS #10287.
