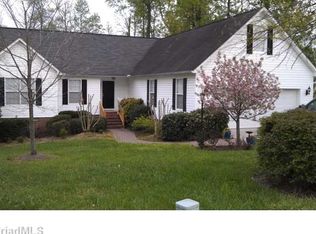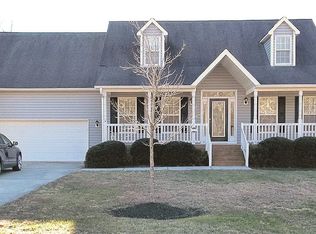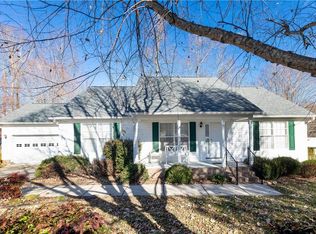Sold for $304,000
$304,000
413 Sterling Ridge Dr, Archdale, NC 27263
4beds
1,975sqft
Stick/Site Built, Residential, Single Family Residence
Built in 1999
0.26 Acres Lot
$329,400 Zestimate®
$--/sqft
$1,953 Estimated rent
Home value
$329,400
$313,000 - $346,000
$1,953/mo
Zestimate® history
Loading...
Owner options
Explore your selling options
What's special
Beautiful cul-de-sac home in Sterling Ridge Subdivision! Vaulted living room with a fireplace w/ gas logs, hardwood floors, formal dining room, breakfast area and kitchen with newer stainless steel appliances. The primary suite is also conveniently located on the main level and comes with an ensuite that includes a soaking tub, separate shower, dual vanities, and a walk-in closet. Rounding out the downstairs is a guest ½ bath and a laundry room off the double garage. The second-floor features 3 large bedrooms and another full bath. With acceptable offer seller is willing to have a new heat pump installed for the second floor. Roof was replaced three years ago. Very convenient location that is close to parks, shopping & highways. Motivated sellers.
Zillow last checked: 8 hours ago
Listing updated: April 11, 2024 at 08:54am
Listed by:
Mike Dennis 336-465-1260,
Howard Hanna Allen Tate-Asheboro
Bought with:
Hannah Schroeder, 304448
Realty One Group Results Reidsville
Source: Triad MLS,MLS#: 1117556 Originating MLS: Asheboro Randolph
Originating MLS: Asheboro Randolph
Facts & features
Interior
Bedrooms & bathrooms
- Bedrooms: 4
- Bathrooms: 3
- Full bathrooms: 2
- 1/2 bathrooms: 1
- Main level bathrooms: 2
Primary bedroom
- Level: Main
- Dimensions: 15.67 x 13.08
Bedroom 2
- Level: Second
- Dimensions: 16.08 x 13.42
Bedroom 3
- Level: Second
- Dimensions: 15 x 11.75
Bedroom 4
- Level: Second
- Dimensions: 19 x 8
Breakfast
- Level: Main
- Dimensions: 12 x 9
Dining room
- Level: Main
- Dimensions: 11.67 x 11
Kitchen
- Level: Main
- Dimensions: 11.67 x 11
Laundry
- Level: Main
- Dimensions: 7 x 5.58
Living room
- Level: Main
- Dimensions: 16.5 x 14
Heating
- Fireplace(s), Forced Air, Natural Gas
Cooling
- Central Air
Appliances
- Included: Microwave, Dishwasher, Gas Water Heater
- Laundry: Dryer Connection, Main Level, Washer Hookup
Features
- Ceiling Fan(s), Dead Bolt(s), Separate Shower
- Flooring: Carpet, Vinyl, Wood
- Basement: Crawl Space
- Number of fireplaces: 1
- Fireplace features: Gas Log, Living Room
Interior area
- Total structure area: 1,975
- Total interior livable area: 1,975 sqft
- Finished area above ground: 1,975
Property
Parking
- Total spaces: 2
- Parking features: Driveway, Garage, Paved, Garage Door Opener, Attached
- Attached garage spaces: 2
- Has uncovered spaces: Yes
Features
- Levels: One and One Half
- Stories: 1
- Pool features: None
Lot
- Size: 0.26 Acres
Details
- Parcel number: 7728089471
- Zoning: R-10
- Special conditions: Owner Sale
Construction
Type & style
- Home type: SingleFamily
- Property subtype: Stick/Site Built, Residential, Single Family Residence
Materials
- Brick, Vinyl Siding
Condition
- Year built: 1999
Utilities & green energy
- Sewer: Public Sewer
- Water: Public
Community & neighborhood
Security
- Security features: Smoke Detector(s)
Location
- Region: Archdale
- Subdivision: Sterling Ridge
Other
Other facts
- Listing agreement: Exclusive Right To Sell
Price history
| Date | Event | Price |
|---|---|---|
| 10/30/2023 | Sold | $304,000+1.4% |
Source: | ||
| 10/2/2023 | Pending sale | $299,900 |
Source: | ||
| 9/27/2023 | Price change | $299,900-4.8% |
Source: | ||
| 9/20/2023 | Price change | $314,900-1.6% |
Source: | ||
| 9/8/2023 | Price change | $319,900-3% |
Source: | ||
Public tax history
| Year | Property taxes | Tax assessment |
|---|---|---|
| 2025 | $3,098 +13.7% | $297,830 |
| 2024 | $2,724 | $297,830 +12.7% |
| 2023 | $2,724 +35.1% | $264,380 +55.3% |
Find assessor info on the county website
Neighborhood: 27263
Nearby schools
GreatSchools rating
- 3/10Archdale Elementary SchoolGrades: K-5Distance: 1.9 mi
- 3/10Wheatmore Middle SchoolGrades: 6-8Distance: 2 mi
- 5/10Trinity HighGrades: 9-12Distance: 3.3 mi
Schools provided by the listing agent
- Elementary: Archdale
- Middle: Trinity
- High: Trinity
Source: Triad MLS. This data may not be complete. We recommend contacting the local school district to confirm school assignments for this home.
Get a cash offer in 3 minutes
Find out how much your home could sell for in as little as 3 minutes with a no-obligation cash offer.
Estimated market value$329,400
Get a cash offer in 3 minutes
Find out how much your home could sell for in as little as 3 minutes with a no-obligation cash offer.
Estimated market value
$329,400


