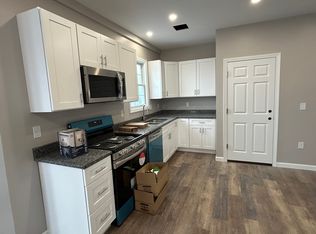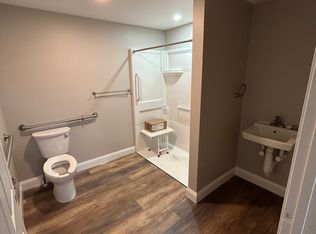LOCATION, LOCATION, LOCATION! A great three-unit home with great extra steady income, plenty of yard space for each unit, off-street parking, partially fenced in yard, shed, and close to numerous amenities.This property needs some TLC and is being sold in "as-is" condition. Recent improvements include newer roofs on main house, back apartment, and on the detached 3 car garage, two newer gas boilers, a new water heater and some new electrical. Main house has a walk-up attic full basement for storage & cast iron radiators and the side apartment has baseboard heat. There are two cut driveways on two sides of the property for parking. ***Private showings only. Showings are deferred to August 27 and in compliance with COVID19 protocol.
This property is off market, which means it's not currently listed for sale or rent on Zillow. This may be different from what's available on other websites or public sources.


