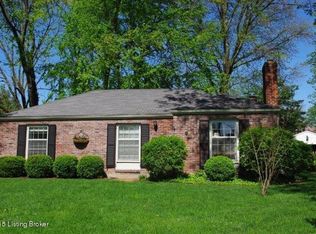Sold for $380,000
$380,000
413 Sprite Rd, Brownsboro Village, KY 40207
3beds
1,897sqft
Single Family Residence
Built in 1952
8,276.4 Square Feet Lot
$384,100 Zestimate®
$200/sqft
$1,983 Estimated rent
Home value
$384,100
$365,000 - $403,000
$1,983/mo
Zestimate® history
Loading...
Owner options
Explore your selling options
What's special
Live life in excite mode on Sprite Rd! This airy 3-bedroom, 2-full bath cape cod will get your creative juices flowing as you polish a well-kept gem. Hardwood floors shine in most of the first level. Natural light floods the breakfast nook. The deck and patio provide the perfect setting for your fall fun. The 2-car detached garage provides protection from cold and rainy weather - no need to scrape your car windows this winter! Spacious bedrooms and the bonus of a dedicated office are also included on the long list of highlights in this home. The unfinished basement is a blank canvas to design for your needs. Ultimate storage or game day central - it's up to you! Life in Brownsboro Village provides a convenient location and charming surroundings - make this house your home!
Zillow last checked: 8 hours ago
Listing updated: November 10, 2025 at 07:12am
Listed by:
Elizabeth Rauch 502-253-9100,
RE/MAX Results
Bought with:
Ali Hussein, 266520
Tru Life Real Estate
Source: GLARMLS,MLS#: 1697109
Facts & features
Interior
Bedrooms & bathrooms
- Bedrooms: 3
- Bathrooms: 2
- Full bathrooms: 2
Primary bedroom
- Level: First
Bedroom
- Level: Second
Bedroom
- Level: Second
Primary bathroom
- Level: First
Full bathroom
- Level: Second
Dining room
- Level: First
Kitchen
- Level: First
Laundry
- Level: Basement
Living room
- Level: First
Office
- Level: First
Heating
- Electric, Natural Gas
Cooling
- Central Air
Features
- Basement: Unfinished
- Number of fireplaces: 1
Interior area
- Total structure area: 1,897
- Total interior livable area: 1,897 sqft
- Finished area above ground: 1,897
- Finished area below ground: 0
Property
Parking
- Total spaces: 2
- Parking features: On Street, Detached, Driveway
- Garage spaces: 2
- Has uncovered spaces: Yes
Features
- Stories: 2
- Patio & porch: Deck, Porch
- Fencing: Privacy,Full,Chain Link
Lot
- Size: 8,276 sqft
Details
- Parcel number: 034400850035
Construction
Type & style
- Home type: SingleFamily
- Architectural style: Cape Cod
- Property subtype: Single Family Residence
Materials
- Vinyl Siding, Brick
- Roof: Shingle
Condition
- Year built: 1952
Utilities & green energy
- Sewer: Public Sewer
- Water: Public
- Utilities for property: Electricity Connected, Natural Gas Connected
Community & neighborhood
Location
- Region: Brownsboro Village
- Subdivision: Brownsboro Village
HOA & financial
HOA
- Has HOA: No
Price history
| Date | Event | Price |
|---|---|---|
| 10/29/2025 | Sold | $380,000-1.3%$200/sqft |
Source: | ||
| 9/20/2025 | Contingent | $385,000$203/sqft |
Source: | ||
| 9/4/2025 | Listed for sale | $385,000-3.7%$203/sqft |
Source: | ||
| 4/10/2024 | Listing removed | -- |
Source: | ||
| 3/13/2024 | Listed for sale | $399,900+6.6%$211/sqft |
Source: | ||
Public tax history
| Year | Property taxes | Tax assessment |
|---|---|---|
| 2021 | $3,812 +18.5% | $307,370 +10.5% |
| 2020 | $3,217 | $278,080 |
| 2019 | $3,217 +3.3% | $278,080 |
Find assessor info on the county website
Neighborhood: Brownsboro Village
Nearby schools
GreatSchools rating
- 6/10Chenoweth Elementary SchoolGrades: PK-5Distance: 0.1 mi
- 5/10Westport Middle SchoolGrades: 6-8Distance: 3.8 mi
- 1/10Waggener High SchoolGrades: 9-12Distance: 2.1 mi

Get pre-qualified for a loan
At Zillow Home Loans, we can pre-qualify you in as little as 5 minutes with no impact to your credit score.An equal housing lender. NMLS #10287.
