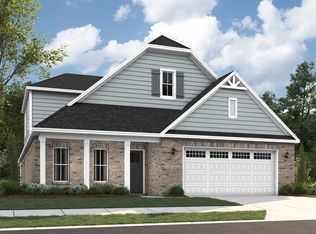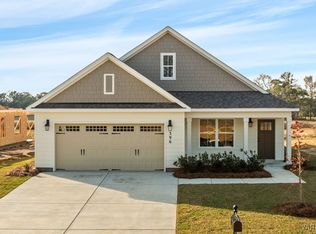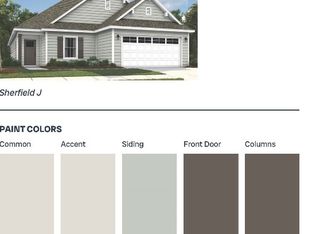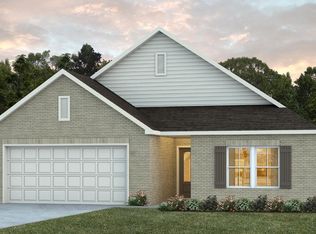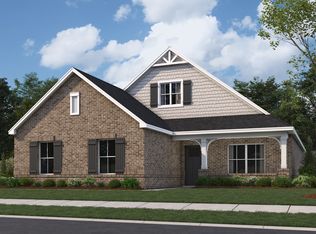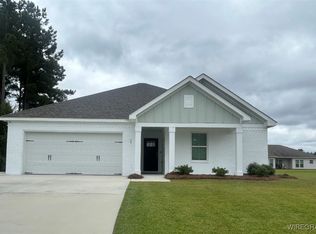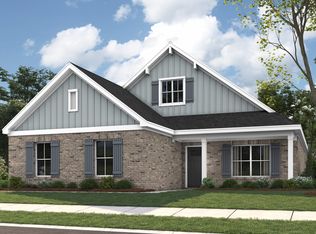413 Springcreek Dr, Rehobeth, AL 36301
What's special
- 168 days |
- 184 |
- 9 |
Zillow last checked: 8 hours ago
Listing updated: January 28, 2026 at 12:40pm
Jenni Phelps 334-718-4058,
Porch Light Real Estate LLC,
Jessica Shelley 334-805-8040,
Porch Light Real Estate LLC
Travel times
Schedule tour
Select your preferred tour type — either in-person or real-time video tour — then discuss available options with the builder representative you're connected with.
Facts & features
Interior
Bedrooms & bathrooms
- Bedrooms: 4
- Bathrooms: 3
- Full bathrooms: 2
- 1/2 bathrooms: 1
Bedroom
- Level: First
Bedroom
- Level: First
Bedroom
- Level: First
Bedroom
- Level: Second
Half bath
- Level: Second
Heating
- Heat Pump
Cooling
- Central Air, Electric
Appliances
- Included: Dishwasher, Disposal, Gas Range, Microwave, Tankless Water Heater
Features
- Attic, High Ceilings, Storage, Breakfast Bar
- Flooring: Carpet, Plank, Vinyl
- Number of fireplaces: 1
- Fireplace features: One
Interior area
- Total interior livable area: 2,383 sqft
Property
Parking
- Total spaces: 2
- Parking features: Attached, Garage
- Attached garage spaces: 2
Features
- Levels: One and One Half
- Stories: 1.5
- Patio & porch: Covered, Patio, Porch
- Exterior features: Covered Patio, Sprinkler/Irrigation, Porch
- Pool features: None
Lot
- Size: 9,147.6 Square Feet
- Dimensions: .21
- Features: City Lot, Sprinklers In Ground
Details
- Parcel number: 0
Construction
Type & style
- Home type: SingleFamily
- Property subtype: Single Family Residence
Materials
- Brick, Fiber Cement
- Foundation: Slab
Condition
- Under Construction
- New construction: Yes
- Year built: 2025
Details
- Builder model: Kinkade
- Builder name: Stone Martin Builders
Utilities & green energy
- Sewer: Public Sewer
- Water: Public
- Utilities for property: Cable Available, Electricity Available, High Speed Internet Available
Community & HOA
Community
- Security: Fire Alarm
- Subdivision: Chase Ridge
HOA
- Has HOA: Yes
- HOA fee: $200 annually
Location
- Region: Rehobeth
Financial & listing details
- Price per square foot: $135/sqft
- Date on market: 8/23/2025
- Cumulative days on market: 100 days
- Listing terms: Cash,Conventional,FHA,VA Loan
- Electric utility on property: Yes
About the community
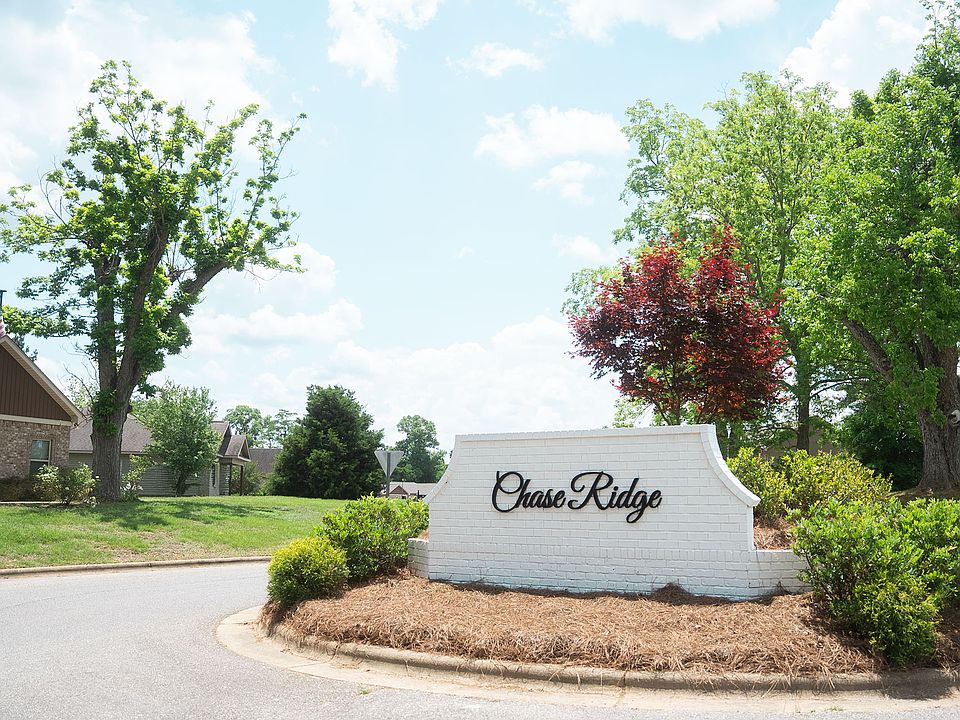
Source: Stone Martin Builders
5 homes in this community
Available homes
| Listing | Price | Bed / bath | Status |
|---|---|---|---|
Current home: 413 Springcreek Dr | $322,094 | 4 bed / 3 bath | Available |
| 59 Daffodil Ct | $279,900 | 3 bed / 2 bath | Available |
| 361 Lantana Ct | $280,299 | 3 bed / 2 bath | Available |
| 396 Springcreek Dr | $310,909 | 4 bed / 2 bath | Available |
| 408 Springcreek Dr | $324,534 | 4 bed / 3 bath | Available |
Source: Stone Martin Builders
Contact builder

By pressing Contact builder, you agree that Zillow Group and other real estate professionals may call/text you about your inquiry, which may involve use of automated means and prerecorded/artificial voices and applies even if you are registered on a national or state Do Not Call list. You don't need to consent as a condition of buying any property, goods, or services. Message/data rates may apply. You also agree to our Terms of Use.
Learn how to advertise your homesEstimated market value
Not available
Estimated sales range
Not available
Not available
Price history
| Date | Event | Price |
|---|---|---|
| 1/28/2026 | Price change | $322,094-4.9%$135/sqft |
Source: Wiregrass BOR #554627 Report a problem | ||
| 8/1/2025 | Listed for sale | $338,794$142/sqft |
Source: SAMLS #204621 Report a problem | ||
Public tax history
Monthly payment
Neighborhood: 36301
Nearby schools
GreatSchools rating
- 9/10Rehobeth Elementary SchoolGrades: PK-5Distance: 1.8 mi
- 7/10Rehobeth Middle SchoolGrades: 6-8Distance: 1.8 mi
- 6/10Rehobeth High SchoolGrades: 9-12Distance: 1.6 mi
Schools provided by the builder
- Elementary: Rehobeth Elementary School
- Middle: Rehobeth Middle School
- High: Rehobeth High School
- District: Houston County Schools
Source: Stone Martin Builders. This data may not be complete. We recommend contacting the local school district to confirm school assignments for this home.
